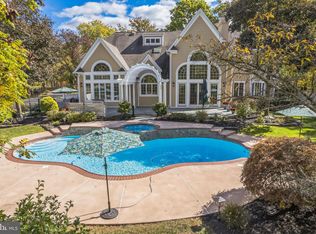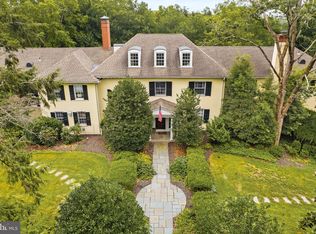Custom built New Home ! Immediate Delivery! 4 bedroom 3.5 bath colonial with over 4000 square feet built on 1 acre of private wooded land. Enter through the two-story foyer. To the left of the foyer is the formal living room, to the right is the formal dining room with tray ceiling. The gourmet modern kitchen features large center island with room for seating, walk in pantry closet and built in refrigerator. Just off the kitchen is the sunroom along with a roomy breakfast area that opens to the impressive family room complete with direct vent gas fireplace with remote ~ a great low maintenance addition to cozy up any living space. The main floor also features a den/study, convenient powder room, side entry door to mudroom with access to the 3 car attached garage. Upstairs you'll find the impressive Master Suite ~ featuring tray ceiling, spacious sitting room, large walk in closets, large master bath with two vanities, walk in shower, soaking tub and water closet. Three additional large bedrooms including a princess suite complete this floor along with hall bath and convenient upper floor laundry room. Dual zone HVAC. You won~t want to miss this opportunity to own your very own dream home! Construction is complete! Type in your GPS 1025 Brushtown Road
This property is off market, which means it's not currently listed for sale or rent on Zillow. This may be different from what's available on other websites or public sources.


