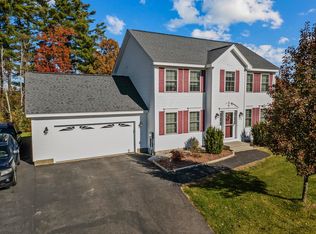The Nantucket Cape -- This classic New England favorite has been transformed. With a new floor plan that today's home buyers have been clamoring for, a first floor master suite! The second floor includes two additional bedrooms and a full bath. Some features included in this home are: 2 car attached garage, cabinet/countertop upgrades, flooring upgrades, gas fireplace and tankless water heater.
This property is off market, which means it's not currently listed for sale or rent on Zillow. This may be different from what's available on other websites or public sources.

