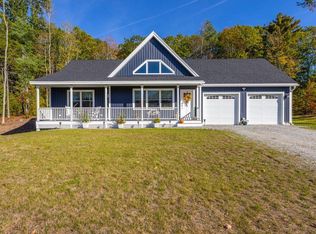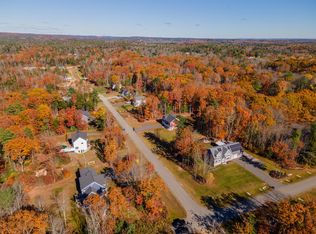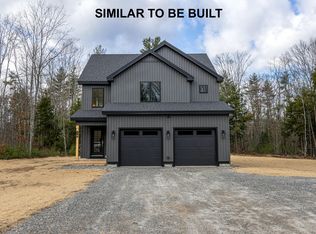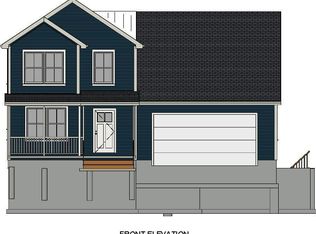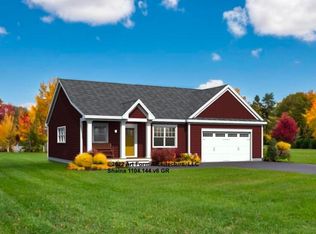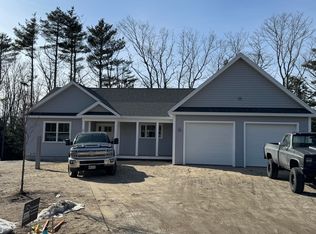Welcome to Phase 3 at Eagle River! Four premium home sites are now available, offering the perfect opportunity to build your custom dream home. This spacious 3-bedroom, 2.5-bath design features an open-concept first floor, a convenient first-floor office, and a 2-car garage. Above the garage, an optional bonus room adds even more versatility. Each home is crafted to meet the individual needs and preferences of the buyer. Ideally located just minutes from downtown Brunswick, Bowdoin College, and Mid Coast Hospital, with easy access to Portland, Augusta, and Lewiston/Auburn, this location combines convenience with charm. Enjoy quick access to shopping, dining, and all the amenities you need. The buyer will have the opportunity to personalize their home, choosing from a variety of options for color schemes, floor plans, flooring, cabinetry, appliances, and countertops. Bring your vision to life and make this home truly yours. Don't miss this incredible opportunity—contact us today! (Photos are of a previously built home and may include upgrades.)
Active
$743,500
Lot 12 Raspberry Lane, Topsham, ME 04086
3beds
2,160sqft
Est.:
Single Family Residence
Built in 2025
1.37 Acres Lot
$-- Zestimate®
$344/sqft
$83/mo HOA
What's special
Optional bonus roomOpen-concept first floorConvenient first-floor office
- 309 days |
- 390 |
- 11 |
Zillow last checked: 8 hours ago
Listing updated: December 15, 2025 at 08:24am
Listed by:
Keller Williams Realty (207)232-8877
Source: Maine Listings,MLS#: 1615522
Tour with a local agent
Facts & features
Interior
Bedrooms & bathrooms
- Bedrooms: 3
- Bathrooms: 3
- Full bathrooms: 2
- 1/2 bathrooms: 1
Primary bedroom
- Level: Second
Bedroom 1
- Level: Second
Bedroom 2
- Level: Second
Dining room
- Level: First
Kitchen
- Level: First
Living room
- Level: First
Mud room
- Level: First
Office
- Level: First
Heating
- Direct Vent Furnace, Zoned
Cooling
- None
Features
- Flooring: Vinyl, Wood
- Basement: Bulkhead,Interior Entry
- Has fireplace: No
Interior area
- Total structure area: 2,160
- Total interior livable area: 2,160 sqft
- Finished area above ground: 2,160
- Finished area below ground: 0
Property
Parking
- Total spaces: 2
- Parking features: Garage
- Garage spaces: 2
Lot
- Size: 1.37 Acres
Details
- Zoning: R2
Construction
Type & style
- Home type: SingleFamily
- Architectural style: Colonial
- Property subtype: Single Family Residence
Materials
- Roof: Shingle
Condition
- Year built: 2025
Utilities & green energy
- Electric: Circuit Breakers
- Sewer: Private Sewer
- Water: Private
Community & HOA
HOA
- Has HOA: Yes
- HOA fee: $1,000 annually
Location
- Region: Topsham
Financial & listing details
- Price per square foot: $344/sqft
- Annual tax amount: $1
- Date on market: 3/28/2025
Estimated market value
Not available
Estimated sales range
Not available
Not available
Price history
Price history
| Date | Event | Price |
|---|---|---|
| 3/28/2025 | Listed for sale | $743,500$344/sqft |
Source: | ||
Public tax history
Public tax history
Tax history is unavailable.BuyAbility℠ payment
Est. payment
$3,920/mo
Principal & interest
$2883
Property taxes
$694
Other costs
$343
Climate risks
Neighborhood: 04086
Nearby schools
GreatSchools rating
- 9/10Woodside Elementary SchoolGrades: K-5Distance: 1.4 mi
- 6/10Mt Ararat Middle SchoolGrades: 6-8Distance: 1.3 mi
- 4/10Mt Ararat High SchoolGrades: 9-12Distance: 1.4 mi
- Loading
- Loading
