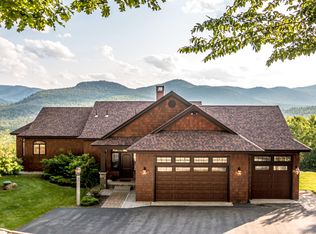Extraordinary, to be built, 5 acre mountaintop retreat offering breathtaking 180 degree views of Attitash/Bear Peak and the entire Stanton range. Highlighting the builder’s uncompromising attention to detail and commitment to top notch craftsmanship this four bedroom Doc Gilmore home is designed with comfortable living and easy entertaining in mind. Featuring cedar shingle siding, one level living, gas fireplaces, a true gourmet kitchen, air conditioning, custom finishes, high ceilings, expansive windows, natural light and more. Act now to choose your finishes.
This property is off market, which means it's not currently listed for sale or rent on Zillow. This may be different from what's available on other websites or public sources.

