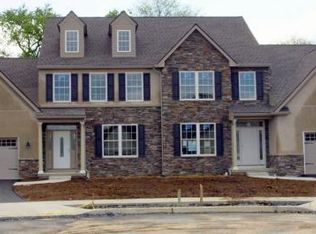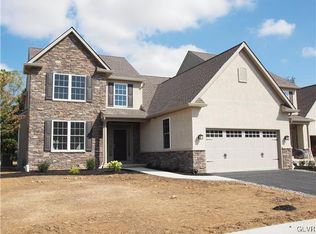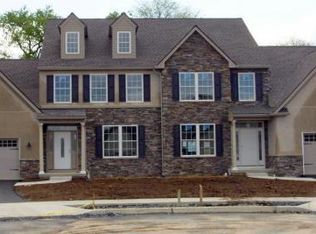Introducing Posocco Construction's newest development - The Twins At Woodside. Well known for their top quality, Posocco Construction will be building spacious, upgraded twin homes with features usually found in their custom single homes. Standard features will include lots of hardwood, 9' ceilings on first floor plus volume ceilings in the family rooms & master bedrooms; Eat-in Kitchens with 42" wall cabinets, islands, granite counters and stainless steel appliances; patios or wood decks, 2-car garages, full basements with scape well windows and much more. This Deed restricted community will have an HOA to take care of the grass cutting and snow removal for maintenance free living. Conveniently located in South Whitehall township close to everything. Floor plans are available with first floor master bedrooms & also with second floor master bedrooms. Lot 11 is under construction and ready for your custom selections. Call today to make an appointment to see this new exciting community.
This property is off market, which means it's not currently listed for sale or rent on Zillow. This may be different from what's available on other websites or public sources.



