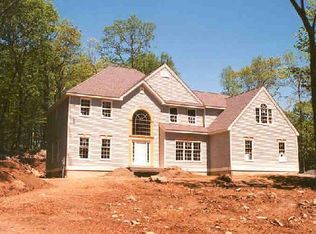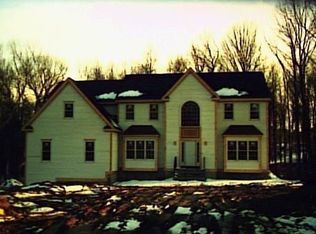Brand New Colonial In Fabulous Subdivision Of Many Beautifulhomes. Quality Builder Does His Own Plans And Will Build To Suit. Gorgeous Wooded Lot. Please Call For More Information.
This property is off market, which means it's not currently listed for sale or rent on Zillow. This may be different from what's available on other websites or public sources.

