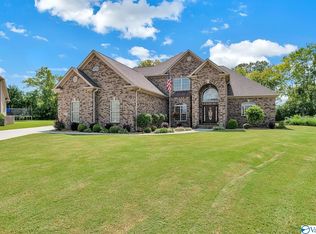Sold for $457,000
Zestimate®
$457,000
LOT 10 Newcastle Ln, Decatur, AL 35603
3beds
2,218sqft
Single Family Residence
Built in ----
0.5 Acres Lot
$457,000 Zestimate®
$206/sqft
$2,221 Estimated rent
Home value
$457,000
$434,000 - $480,000
$2,221/mo
Zestimate® history
Loading...
Owner options
Explore your selling options
What's special
Under Construction-Under construction on a quiet street in Deerfoot! This custom build features one level living and quality craftsmanship throughout. Vaulted ceilings and wood beams complement the open plan great room and kitchen. Home features designer finishes and trim throughout. There’s also a large scullery that will be perfect for keeping the kitchen clean and organized. Large bedrooms, tons of storage, and a mudroom. Tons of glass overlooking the private backyard. Picture is artist rendering - will update during construction.
Zillow last checked: 8 hours ago
Listing updated: January 12, 2026 at 02:47pm
Listed by:
Walker Jones 256-616-6602,
Parker Real Estate Res.LLC,
Jeremy Jones 256-466-4675,
Parker Real Estate Res.LLC
Bought with:
Lois Dawes, 116013
eXp Realty LLC
Source: ValleyMLS,MLS#: 21877646
Facts & features
Interior
Bedrooms & bathrooms
- Bedrooms: 3
- Bathrooms: 2
- Full bathrooms: 2
Primary bedroom
- Features: Smooth Ceiling
- Level: First
- Area: 225
- Dimensions: 15 x 15
Bedroom 2
- Features: Smooth Ceiling
- Level: First
- Area: 154
- Dimensions: 14 x 11
Bedroom 3
- Features: Smooth Ceiling
- Level: First
- Area: 154
- Dimensions: 14 x 11
Primary bathroom
- Features: Smooth Ceiling
- Level: First
- Area: 108
- Dimensions: 9 x 12
Bathroom 1
- Features: Smooth Ceiling
- Level: First
- Area: 77
- Dimensions: 7 x 11
Dining room
- Features: Smooth Ceiling
- Level: First
- Area: 48
- Dimensions: 4 x 12
Kitchen
- Features: Smooth Ceiling
- Level: First
- Area: 182
- Dimensions: 14 x 13
Living room
- Features: Smooth Ceiling
- Level: First
- Area: 352
- Dimensions: 22 x 16
Office
- Features: Recessed Lighting
- Level: First
- Area: 144
- Dimensions: 12 x 12
Laundry room
- Features: Smooth Ceiling
- Level: First
- Area: 56
- Dimensions: 7 x 8
Heating
- Central 1
Cooling
- Central 1
Features
- Has basement: No
- Number of fireplaces: 1
- Fireplace features: Gas Log, One
Interior area
- Total interior livable area: 2,218 sqft
Property
Parking
- Parking features: Garage-Two Car
Features
- Levels: One
- Stories: 1
Lot
- Size: 0.50 Acres
Details
- Parcel number: 02 08 34 2 000 004.042
Construction
Type & style
- Home type: SingleFamily
- Architectural style: Ranch
- Property subtype: Single Family Residence
Materials
- Foundation: Slab
Condition
- New Construction
- New construction: Yes
Details
- Builder name: MORRIS DEVELOPMENT LLC
Utilities & green energy
- Sewer: Public Sewer
- Water: Public
Community & neighborhood
Location
- Region: Decatur
- Subdivision: Deerfoot Estates
HOA & financial
HOA
- Has HOA: Yes
- HOA fee: $480 annually
- Association name: Deerfoot HOA
Price history
| Date | Event | Price |
|---|---|---|
| 1/12/2026 | Sold | $457,000-2.4%$206/sqft |
Source: | ||
| 1/7/2026 | Pending sale | $468,191$211/sqft |
Source: | ||
| 12/15/2025 | Contingent | $468,191$211/sqft |
Source: | ||
| 7/31/2025 | Price change | $468,191-1.4%$211/sqft |
Source: | ||
| 12/25/2024 | Listed for sale | $474,931$214/sqft |
Source: | ||
Public tax history
Tax history is unavailable.
Neighborhood: 35603
Nearby schools
GreatSchools rating
- 4/10Julian Harris Elementary SchoolGrades: PK-5Distance: 0.7 mi
- 6/10Cedar Ridge Middle SchoolGrades: 6-8Distance: 1.7 mi
- 7/10Austin High SchoolGrades: 10-12Distance: 0.7 mi
Schools provided by the listing agent
- Elementary: Julian Harris Elementary
- Middle: Austin Middle
- High: Austin
Source: ValleyMLS. This data may not be complete. We recommend contacting the local school district to confirm school assignments for this home.
Get pre-qualified for a loan
At Zillow Home Loans, we can pre-qualify you in as little as 5 minutes with no impact to your credit score.An equal housing lender. NMLS #10287.
Sell for more on Zillow
Get a Zillow Showcase℠ listing at no additional cost and you could sell for .
$457,000
2% more+$9,140
With Zillow Showcase(estimated)$466,140

