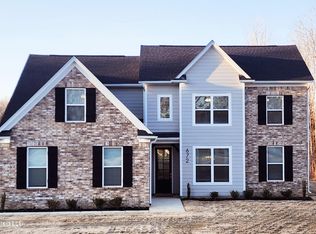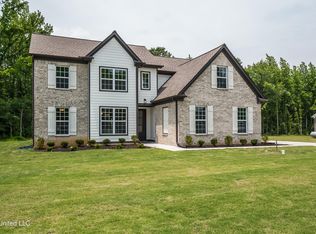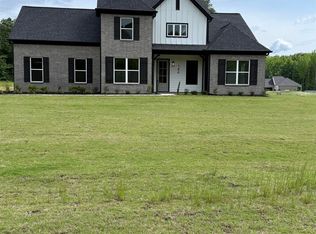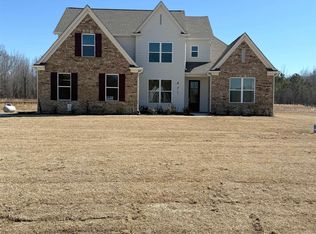Closed
Price Unknown
LOT 10 Centerline Roper Loop, Byhalia, MS 38611
4beds
2,235sqft
Residential, Single Family Residence
Built in 2024
1.5 Acres Lot
$403,200 Zestimate®
$--/sqft
$2,728 Estimated rent
Home value
$403,200
Estimated sales range
Not available
$2,728/mo
Zestimate® history
Loading...
Owner options
Explore your selling options
What's special
New Construction. To be Built. The Dove F floor plan features 3 bedrooms on the 1st floor and 1 bedroom plus a Bonus Rm/5th bedroom upstairs. Plank flooring and smooth vaulted ceilings add to the open style and appeal. Spacious kitchen with granite counter tops and island. Primary suite features a luxury bath with double vanities, separate tub and shower. 2-car garage. 1.5 acres!! Photos of a similar home, colors may be different.
Zillow last checked: 8 hours ago
Listing updated: January 01, 2025 at 09:50am
Listed by:
Patricia Richmond-Young 901-485-2559,
Coldwell Banker Collins-Maury Southaven
Bought with:
Helen Jackson, B14473
Goodshepherds Realty And Investment Inc
Source: MLS United,MLS#: 4080896
Facts & features
Interior
Bedrooms & bathrooms
- Bedrooms: 4
- Bathrooms: 3
- Full bathrooms: 3
Bedroom
- Level: Main
Bedroom
- Level: Main
Bedroom
- Level: Upper
Bonus room
- Level: Upper
Dining room
- Level: Main
Great room
- Level: Main
Kitchen
- Level: Main
Heating
- Ceiling, Central, Propane
Cooling
- Ceiling Fan(s), Central Air, Dual, Electric, Gas
Appliances
- Included: Dishwasher, Disposal, Free-Standing Gas Range, Microwave, Range Hood
- Laundry: Laundry Room, Main Level
Features
- Ceiling Fan(s), Coffered Ceiling(s), Double Vanity, Eat-in Kitchen, Entrance Foyer, Granite Counters, High Ceilings, His and Hers Closets, Kitchen Island, Open Floorplan, Pantry, Primary Downstairs, Tray Ceiling(s), Vaulted Ceiling(s), Soaking Tub, Breakfast Bar
- Flooring: Vinyl, Carpet, Tile
- Doors: Dead Bolt Lock(s)
- Windows: Double Pane Windows, Vinyl
- Has fireplace: Yes
- Fireplace features: Gas Log, Great Room, Propane, Ventless
Interior area
- Total structure area: 2,235
- Total interior livable area: 2,235 sqft
Property
Parking
- Total spaces: 2
- Parking features: Attached, Garage Door Opener, Garage Faces Side, Inside Entrance, Concrete
- Attached garage spaces: 2
Features
- Levels: Two
- Stories: 2
- Patio & porch: Patio
- Exterior features: Rain Gutters
Lot
- Size: 1.50 Acres
- Features: Corners Marked, Front Yard, Landscaped, Level, Wooded
Details
- Parcel number: Not Assigned
Construction
Type & style
- Home type: SingleFamily
- Architectural style: Contemporary,Traditional
- Property subtype: Residential, Single Family Residence
Materials
- Brick, Brick Veneer
- Foundation: Slab
- Roof: Architectural Shingles,Asphalt
Condition
- New construction: Yes
- Year built: 2024
Utilities & green energy
- Sewer: Private Sewer, Septic Tank
- Water: Private, Well
- Utilities for property: Cable Available, Electricity Connected, Sewer Connected, Water Connected, Propane
Community & neighborhood
Location
- Region: Byhalia
- Subdivision: Silo Ridge
HOA & financial
HOA
- Has HOA: Yes
- HOA fee: $200 annually
- Services included: Management, Other
Price history
| Date | Event | Price |
|---|---|---|
| 12/27/2024 | Sold | -- |
Source: MLS United #4080896 Report a problem | ||
| 12/20/2024 | Pending sale | $385,000$172/sqft |
Source: MLS United #4080896 Report a problem | ||
| 12/17/2024 | Listed for sale | $385,000$172/sqft |
Source: MLS United #4080896 Report a problem | ||
| 8/18/2024 | Pending sale | $385,000$172/sqft |
Source: MLS United #4080896 Report a problem | ||
| 5/28/2024 | Listed for sale | $385,000$172/sqft |
Source: MLS United #4080896 Report a problem | ||
Public tax history
Tax history is unavailable.
Neighborhood: 38611
Nearby schools
GreatSchools rating
- 3/10Byhalia Middle School (5-8)Grades: 5-8Distance: 4.2 mi
- 5/10Byhalia High SchoolGrades: 9-12Distance: 4 mi
- 4/10Byhalia Elementary SchoolGrades: K-4Distance: 4.2 mi
Sell with ease on Zillow
Get a Zillow Showcase℠ listing at no additional cost and you could sell for —faster.
$403,200
2% more+$8,064
With Zillow Showcase(estimated)$411,264



