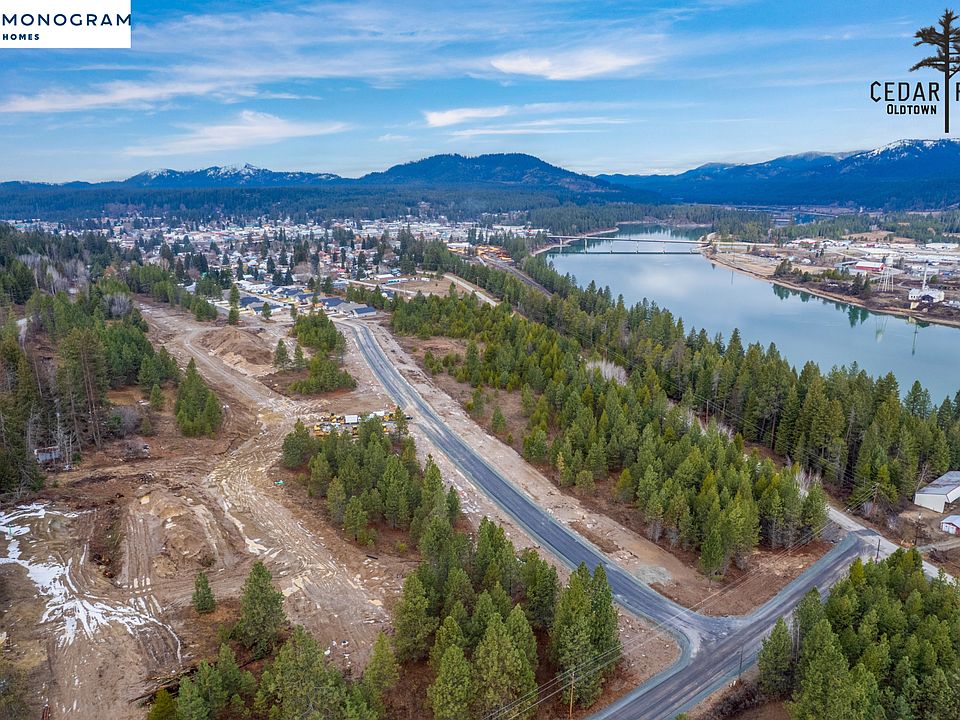Return home to style and elegance every day when you make this beautiful abode your own. There's an impressive 2,150 square feet of living space with a bright and open-plan layout that invites you to rest and relax. The owner's suite enjoys a private position, complete with an ensuite bath and an abundance of closet space. The two guest bedrooms are serviced by the hall bath and there is a fourth room that could also be used as an office. When friends drop by, you can flow freely from the living room, into the dining room and the kitchen beyond. A breakfast nook
set under a statement chandelier light.
Beautiful wood-look flooring and high ceilings enhance the sense of space and there are slider doors that invite you to step out to the covered rear patio. This must-see residence.
New construction
$539,900
LOT 10 Blk1 E, Oldtown, ID 83822
4beds
2baths
2,150sqft
Single Family Residence
Built in 2025
10,018 sqft lot
$-- Zestimate®
$251/sqft
$-- HOA
- 56 days
- on Zillow |
- 42 |
- 2 |
Zillow last checked: 7 hours ago
Listing updated: June 12, 2025 at 08:59am
Listed by:
Bret Minzghor 208-704-2310,
Windermere/Coeur d'Alene Realty Inc,
Mariah Turrell 208-704-5802,
Windermere/Coeur d'Alene Realty Inc
Source: Coeur d'Alene MLS,MLS#: 25-3643
Travel times
Schedule tour
Select your preferred tour type — either in-person or real-time video tour — then discuss available options with the builder representative you're connected with.
Select a date
Facts & features
Interior
Bedrooms & bathrooms
- Bedrooms: 4
- Bathrooms: 2
- Main level bathrooms: 3
- Main level bedrooms: 3
Heating
- Electric, Forced Air, Furnace
Appliances
- Included: Electric Water Heater, Range/Oven - Elec, Microwave, Disposal, Dishwasher
- Laundry: Electric Dryer Hookup, Washer Hookup
Features
- Flooring: Carpet, LVP
- Basement: None
- Has fireplace: No
- Common walls with other units/homes: No Common Walls
Interior area
- Total structure area: 2,150
- Total interior livable area: 2,150 sqft
Property
Parking
- Parking features: Garage - Attached
- Has attached garage: Yes
Features
- Patio & porch: Covered Patio, Covered Porch
- Exterior features: Lighting
- Has view: Yes
- View description: Territorial
Lot
- Size: 10,018 sqft
- Features: Irregular Lot, Level, Landscaped, Sprinklers In Front
Details
- Additional parcels included: TBD
- Parcel number: RP031240010100A
- Zoning: RES
Construction
Type & style
- Home type: SingleFamily
- Property subtype: Single Family Residence
Materials
- Lap Siding, Frame
- Foundation: Concrete Perimeter
- Roof: Composition
Condition
- New construction: Yes
- Year built: 2025
Details
- Builder name: Monogram Homes
Utilities & green energy
- Sewer: Public Sewer
- Water: Public
Community & HOA
Community
- Subdivision: Cedar Park
HOA
- Has HOA: No
Location
- Region: Oldtown
Financial & listing details
- Price per square foot: $251/sqft
- Date on market: 4/18/2025
- Road surface type: Paved
About the community
With easy access to the serene landscapes of North Idaho, Cedar Park in Oldtown blends stunning natural views with a peaceful lifestyle. Offering both traditional and shop lots, this neighborhood caters to your needs and budget, providing a seamless Monogram Homes experience from design to closing.
Source: Monogram Homes

