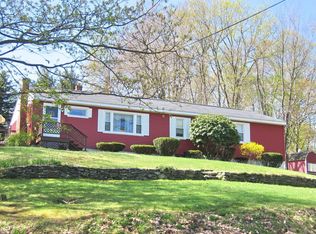SINGLE LEVEL LIVING WITHOUT SACRIFICE. Are you looking for something a little different? This beautiful Farmhouse-style ranch offers loads of space on one level. Open floor plan is visible from the moment you enter with access to your formal dining room with tray ceiling, crown molding and shadow boxing. A few steps more and you enter the enormous great room with cathedral ceiling and gas fireplace, all completely open to your kitchen, breakfast nook and pantry. Split floor plan includes the ultra private master suite with tile shower and double vanity. On the other side of the home are two more bedroom suites that share a full bath with two linen closets. The exterior is just as stunning with composite front porch and back deck. Set on nearly 4 acres of land and located just 1 mile from the Holden town line. Princeton offers a desirable school system, Wachusett Mt ski area, loads of hiking trails and Mass Audubon Wildlife Sanctuary. You can customize your country home!
This property is off market, which means it's not currently listed for sale or rent on Zillow. This may be different from what's available on other websites or public sources.
