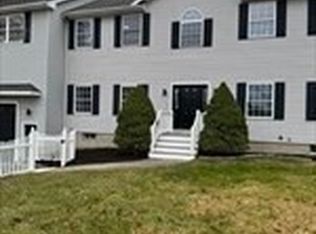Sold for $629,900 on 10/07/25
$629,900
LOT 1 Nyland St, Worcester, MA 01607
3beds
2,237sqft
Single Family Residence
Built in 2025
0.29 Acres Lot
$-- Zestimate®
$282/sqft
$-- Estimated rent
Home value
Not available
Estimated sales range
Not available
Not available
Zestimate® history
Loading...
Owner options
Explore your selling options
What's special
Welcome to this under construction modern split offering a blend of modern amenities and a serene setting located on a peaceful dead-end street with access to the Audubon Society Walking Trails. This home features three generously sized bedrooms and 2.5 beautifully designed bedrooms providing comfort and functionality for any lifestyle. The open concept kitchen area and dining area flows into the cathedral ceiling living room. The kitchen boasts stainless appliances, granite countertops, tile backsplash, ample white cabinetry and a large island making it welcoming for cooking, dining and entertaining. The fully finished basement adds value and flexibility featuring a large family room ideal for relaxing, entertaining or working remote. With direct access to the backyard, this area expands your living area and brings in plenty of natural light. This is a high efficiency HERS rated home with high performance heat pump system. Located close to shopping and MA Pike!
Zillow last checked: 8 hours ago
Listing updated: October 07, 2025 at 12:49pm
Listed by:
Jayne Diliberto Porter 774-535-2922,
A. J. Homes 774-535-2922
Bought with:
Catherine Kiernan
Coldwell Banker Realty - Worcester
Source: MLS PIN,MLS#: 73408309
Facts & features
Interior
Bedrooms & bathrooms
- Bedrooms: 3
- Bathrooms: 3
- Full bathrooms: 2
- 1/2 bathrooms: 1
Primary bedroom
- Features: Flooring - Wall to Wall Carpet
- Level: First
Bedroom 2
- Features: Flooring - Wall to Wall Carpet
- Level: First
Bedroom 3
- Features: Flooring - Wall to Wall Carpet
- Level: First
Primary bathroom
- Features: Yes
Bathroom 1
- Features: Bathroom - Double Vanity/Sink, Bathroom - With Shower Stall, Flooring - Stone/Ceramic Tile
- Level: First
Bathroom 2
- Features: Bathroom - Full, Bathroom - With Tub & Shower, Flooring - Stone/Ceramic Tile
- Level: First
Bathroom 3
- Features: Bathroom - Half, Flooring - Stone/Ceramic Tile
- Level: Basement
Dining room
- Features: Flooring - Hardwood
- Level: First
Family room
- Features: Flooring - Laminate
- Level: Basement
Kitchen
- Features: Flooring - Hardwood, Kitchen Island, Recessed Lighting, Slider, Stainless Steel Appliances
- Level: First
Living room
- Features: Vaulted Ceiling(s), Flooring - Hardwood
- Level: First
Heating
- Air Source Heat Pumps (ASHP)
Cooling
- Central Air, Air Source Heat Pumps (ASHP)
Appliances
- Laundry: Flooring - Stone/Ceramic Tile, In Basement, Electric Dryer Hookup, Washer Hookup
Features
- Flooring: Wood, Carpet, Wood Laminate
- Basement: Partial
- Has fireplace: No
Interior area
- Total structure area: 2,237
- Total interior livable area: 2,237 sqft
- Finished area above ground: 2,237
Property
Parking
- Total spaces: 4
- Parking features: Paved Drive, Off Street
- Garage spaces: 2
- Uncovered spaces: 2
Features
- Patio & porch: Deck - Wood
- Exterior features: Deck - Wood
Lot
- Size: 0.29 Acres
- Features: Level
Details
- Zoning: RS-7
Construction
Type & style
- Home type: SingleFamily
- Architectural style: Split Entry
- Property subtype: Single Family Residence
Materials
- Frame
- Foundation: Concrete Perimeter
- Roof: Shingle
Condition
- Year built: 2025
Utilities & green energy
- Electric: Circuit Breakers
- Sewer: Private Sewer
- Water: Public
- Utilities for property: for Electric Range, for Electric Dryer, Washer Hookup
Green energy
- Energy efficient items: Thermostat
Community & neighborhood
Community
- Community features: Shopping, Walk/Jog Trails
Location
- Region: Worcester
Price history
| Date | Event | Price |
|---|---|---|
| 10/7/2025 | Sold | $629,900$282/sqft |
Source: MLS PIN #73408309 | ||
| 8/17/2025 | Contingent | $629,900$282/sqft |
Source: MLS PIN #73408309 | ||
| 7/23/2025 | Listed for sale | $629,900$282/sqft |
Source: MLS PIN #73408309 | ||
Public tax history
Tax history is unavailable.
Neighborhood: 01607
Nearby schools
GreatSchools rating
- 4/10Quinsigamond SchoolGrades: PK-6Distance: 1 mi
- 3/10Worcester East Middle SchoolGrades: 7-8Distance: 2 mi
- 1/10North High SchoolGrades: 9-12Distance: 2.6 mi

Get pre-qualified for a loan
At Zillow Home Loans, we can pre-qualify you in as little as 5 minutes with no impact to your credit score.An equal housing lender. NMLS #10287.
