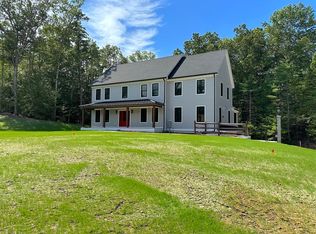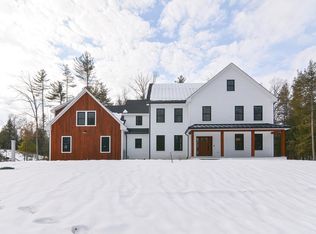Sold for $1,600,000 on 10/25/24
$1,600,000
LOT 1 Maple Ave, Groton, MA 01450
4beds
3,835sqft
Single Family Residence
Built in 2024
1.84 Acres Lot
$872,700 Zestimate®
$417/sqft
$4,688 Estimated rent
Home value
$872,700
$812,000 - $925,000
$4,688/mo
Zestimate® history
Loading...
Owner options
Explore your selling options
What's special
Stunning COMPLETED luxurious NEW construction by Kiley Brock Homes. Wonderful bucolic setting just mins from classic town center hosting several dining options. Gracefully appointed on 1.84 ac lot abutting 100+ acres of conservation land. Modernized farmhouse w/ seamless open concept design. Grand chef's kitchen w/ oversized island, Thermador appliances including six burner range and wooden hood flow into the fireplaced family room w/ coffered ceiling. Study secluded w/ french doors, mudroom w/ built-ins & closet, + 1/2 bath. Superb primary suite w/ walk-in wardrobe/sitting room, & lavish bath w/ tiled shower & soaking tub. 3 bedrooms, 1 of which w/ en-suite, 2nd flr laundry rm, & another full bath. Exciting development featuring 7 NEW specialized homes carefully crafted & designed catering to a modern lifestyle of living, work, & entertainment, each showcased w/ luxury grade quality & strong attention to detail! 3 of 7 homes sold & 1 UAG.
Zillow last checked: 8 hours ago
Listing updated: October 25, 2024 at 09:43am
Listed by:
Kiley Brock Team 617-513-7984,
Compass 617-206-3333
Bought with:
Lisa Gray
Lamacchia Realty, Inc.
Source: MLS PIN,MLS#: 73237606
Facts & features
Interior
Bedrooms & bathrooms
- Bedrooms: 4
- Bathrooms: 4
- Full bathrooms: 3
- 1/2 bathrooms: 1
Primary bedroom
- Features: Bathroom - Full, Walk-In Closet(s), Flooring - Hardwood
- Level: Second
- Area: 266
- Dimensions: 14 x 19
Bedroom 2
- Features: Closet, Flooring - Hardwood
- Level: Second
- Area: 196
- Dimensions: 14 x 14
Bedroom 3
- Features: Bathroom - Full, Closet, Flooring - Hardwood
- Level: Second
- Area: 196
- Dimensions: 14 x 14
Bedroom 4
- Features: Closet, Flooring - Hardwood
- Level: Second
- Area: 182
- Dimensions: 13 x 14
Primary bathroom
- Features: Yes
Bathroom 1
- Features: Bathroom - Half, Flooring - Stone/Ceramic Tile, Countertops - Stone/Granite/Solid
- Level: First
Bathroom 2
- Features: Bathroom - Full, Bathroom - Double Vanity/Sink, Bathroom - Tiled With Shower Stall, Flooring - Stone/Ceramic Tile, Countertops - Stone/Granite/Solid, Jacuzzi / Whirlpool Soaking Tub, Recessed Lighting
- Level: Second
Bathroom 3
- Features: Bathroom - Full, Bathroom - Double Vanity/Sink, Bathroom - Tiled With Tub & Shower, Flooring - Stone/Ceramic Tile, Countertops - Stone/Granite/Solid
- Level: Second
Dining room
- Features: Flooring - Hardwood, Open Floorplan, Wainscoting, Crown Molding
- Level: First
- Area: 196
- Dimensions: 14 x 14
Family room
- Features: Flooring - Hardwood, Open Floorplan, Recessed Lighting
- Level: First
- Area: 357
- Dimensions: 17 x 21
Kitchen
- Features: Flooring - Hardwood, Pantry, Countertops - Stone/Granite/Solid, Kitchen Island, Open Floorplan, Recessed Lighting, Stainless Steel Appliances, Lighting - Pendant
- Level: First
- Area: 322
- Dimensions: 23 x 14
Heating
- Forced Air, Propane
Cooling
- Central Air
Appliances
- Laundry: Flooring - Stone/Ceramic Tile, Second Floor
Features
- Closet, Bathroom - Full, Bathroom - Tiled With Shower Stall, Countertops - Stone/Granite/Solid, Study, Mud Room, Foyer, Bathroom, Bonus Room, Sitting Room, Walk-up Attic
- Flooring: Tile, Hardwood, Flooring - Hardwood, Flooring - Stone/Ceramic Tile
- Doors: French Doors, Insulated Doors
- Windows: Insulated Windows
- Basement: Full
- Number of fireplaces: 1
- Fireplace features: Family Room
Interior area
- Total structure area: 3,835
- Total interior livable area: 3,835 sqft
Property
Parking
- Total spaces: 9
- Parking features: Attached, Garage Door Opener, Garage Faces Side, Insulated, Paved Drive, Shared Driveway, Off Street, Paved
- Attached garage spaces: 3
- Uncovered spaces: 6
Features
- Patio & porch: Porch, Patio
- Exterior features: Porch, Patio, Rain Gutters
- Frontage length: 225.00
Lot
- Size: 1.84 Acres
- Features: Easements
Details
- Parcel number: 5238551
- Zoning: R
Construction
Type & style
- Home type: SingleFamily
- Architectural style: Colonial,Contemporary,Farmhouse
- Property subtype: Single Family Residence
Materials
- Frame
- Foundation: Concrete Perimeter
- Roof: Shingle
Condition
- Year built: 2024
Utilities & green energy
- Electric: 200+ Amp Service
- Sewer: Private Sewer
- Water: Private
- Utilities for property: for Gas Range
Green energy
- Energy efficient items: Thermostat
Community & neighborhood
Community
- Community features: Public Transportation, Shopping, Tennis Court(s), Park, Walk/Jog Trails, Golf, Medical Facility, Laundromat, Conservation Area, Highway Access, House of Worship, Private School, Public School, T-Station
Location
- Region: Groton
Other
Other facts
- Road surface type: Paved
Price history
| Date | Event | Price |
|---|---|---|
| 10/25/2024 | Sold | $1,600,000+0.6%$417/sqft |
Source: MLS PIN #73237606 Report a problem | ||
| 9/8/2024 | Contingent | $1,589,900$415/sqft |
Source: MLS PIN #73237606 Report a problem | ||
| 7/16/2024 | Price change | $1,589,900-3.3%$415/sqft |
Source: MLS PIN #73237606 Report a problem | ||
| 6/29/2024 | Price change | $1,645,000-1.8%$429/sqft |
Source: MLS PIN #73237606 Report a problem | ||
| 5/14/2024 | Listed for sale | $1,675,000+207.3%$437/sqft |
Source: MLS PIN #73237606 Report a problem | ||
Public tax history
| Year | Property taxes | Tax assessment |
|---|---|---|
| 2025 | $11,019 +9.5% | $753,200 +7.4% |
| 2024 | $10,059 +4.1% | $701,000 +9.8% |
| 2023 | $9,662 -1.4% | $638,200 +16.7% |
Find assessor info on the county website
Neighborhood: 01450
Nearby schools
GreatSchools rating
- 6/10Groton Dunstable Regional Middle SchoolGrades: 5-8Distance: 1.7 mi
- 10/10Groton-Dunstable Regional High SchoolGrades: 9-12Distance: 4.7 mi
- 6/10Florence Roche SchoolGrades: K-4Distance: 1.8 mi
Schools provided by the listing agent
- Elementary: Flo Ro
- Middle: Gdms
- High: Gdrhs
Source: MLS PIN. This data may not be complete. We recommend contacting the local school district to confirm school assignments for this home.
Get a cash offer in 3 minutes
Find out how much your home could sell for in as little as 3 minutes with a no-obligation cash offer.
Estimated market value
$872,700
Get a cash offer in 3 minutes
Find out how much your home could sell for in as little as 3 minutes with a no-obligation cash offer.
Estimated market value
$872,700


