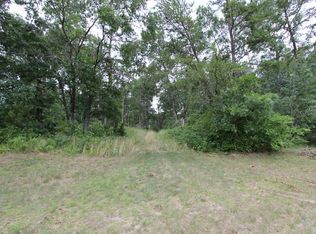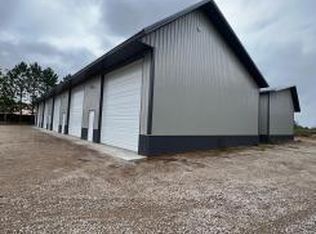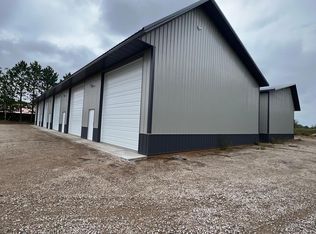Closed
$75,000
LOT 1 Kennedy Rd, Brainerd, MN 56401
3beds
1,564sqft
Single Family Residence
Built in 2024
2.65 Acres Lot
$77,700 Zestimate®
$48/sqft
$2,313 Estimated rent
Home value
$77,700
$67,000 - $91,000
$2,313/mo
Zestimate® history
Loading...
Owner options
Explore your selling options
What's special
Welcome to the Sycamore floor plan by Westin Property Developments. This beautiful, high-quality new construction home is nestled in the Kennedy Development. Thoughtfully designed with modern amenities, this home offers spacious living with an open-concept layout, high ceilings, and abundant natural light. The gourmet kitchen is equipped with stainless steel appliances, custom cabinetry, and a large center island—perfect for both daily living and entertaining. The main level features a luxurious primary suite with a walk-in closet and ensuite bathroom. Two additional bedrooms share a convenient Jack-and-Jill bathroom, making it an ideal space for family or guests. Step outside to experience the serenity of your wooded surroundings, with ample space to create your dream outdoor living area. The Kennedy Development by Westin Properties is enhanced by an easy commute to town and nearby dining and entertainment at nearby restaurants. Don’t miss the chance to own this stunning property!
Zillow last checked: 8 hours ago
Listing updated: May 06, 2025 at 11:43am
Listed by:
Reed Franklin 218-330-3112,
Realty Group LLC,
Eli Kohorst 763-244-6648
Bought with:
Melissa Karels
Realty Group LLC
Source: NorthstarMLS as distributed by MLS GRID,MLS#: 6629749
Facts & features
Interior
Bedrooms & bathrooms
- Bedrooms: 3
- Bathrooms: 2
- Full bathrooms: 1
- 3/4 bathrooms: 1
Bedroom 1
- Level: Main
- Area: 182 Square Feet
- Dimensions: 13x14
Bedroom 2
- Level: Main
- Area: 120.75 Square Feet
- Dimensions: 10.5x11.5
Bedroom 3
- Level: Main
- Area: 115 Square Feet
- Dimensions: 10x11.5
Dining room
- Level: Main
- Area: 224 Square Feet
- Dimensions: 14x16
Kitchen
- Level: Main
- Area: 132 Square Feet
- Dimensions: 12x11
Living room
- Level: Main
- Area: 296 Square Feet
- Dimensions: 16x18.5
Heating
- Forced Air
Cooling
- Central Air
Appliances
- Included: Dishwasher, Microwave, Range, Refrigerator, Stainless Steel Appliance(s)
Features
- Has basement: No
- Has fireplace: No
Interior area
- Total structure area: 1,564
- Total interior livable area: 1,564 sqft
- Finished area above ground: 1,564
- Finished area below ground: 0
Property
Parking
- Total spaces: 3
- Parking features: Attached
- Attached garage spaces: 3
Accessibility
- Accessibility features: No Stairs Internal
Features
- Levels: One
- Stories: 1
- Patio & porch: Awning(s), Porch
Lot
- Size: 2.65 Acres
Details
- Foundation area: 2812
- Parcel number: 99110734
- Zoning description: Residential-Single Family
Construction
Type & style
- Home type: SingleFamily
- Property subtype: Single Family Residence
Materials
- Engineered Wood
- Foundation: Slab
Condition
- Age of Property: 1
- New construction: Yes
- Year built: 2024
Utilities & green energy
- Electric: 200+ Amp Service
- Gas: Natural Gas
- Sewer: Private Sewer, Tank with Drainage Field
- Water: Drilled, Private, Well
Community & neighborhood
Location
- Region: Brainerd
HOA & financial
HOA
- Has HOA: No
Price history
| Date | Event | Price |
|---|---|---|
| 1/31/2025 | Sold | $75,000-82.9%$48/sqft |
Source: | ||
| 12/30/2024 | Pending sale | $439,000$281/sqft |
Source: | ||
| 11/12/2024 | Listed for sale | $439,000+12.6%$281/sqft |
Source: | ||
| 6/10/2024 | Listing removed | -- |
Source: | ||
| 12/21/2023 | Listed for sale | $389,900$249/sqft |
Source: | ||
Public tax history
Tax history is unavailable.
Neighborhood: 56401
Nearby schools
GreatSchools rating
- 4/10Garfield Elementary SchoolGrades: K-4Distance: 4.5 mi
- 6/10Forestview Middle SchoolGrades: 5-8Distance: 9 mi
- 9/10Brainerd Senior High SchoolGrades: 9-12Distance: 6 mi

Get pre-qualified for a loan
At Zillow Home Loans, we can pre-qualify you in as little as 5 minutes with no impact to your credit score.An equal housing lender. NMLS #10287.
Sell for more on Zillow
Get a free Zillow Showcase℠ listing and you could sell for .
$77,700
2% more+ $1,554
With Zillow Showcase(estimated)
$79,254

