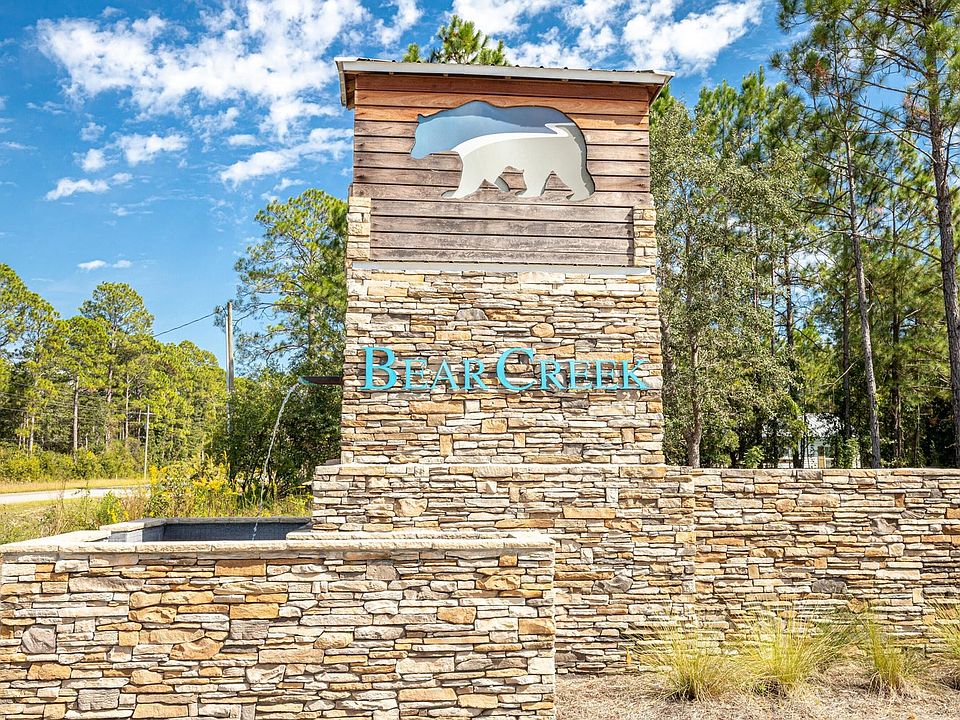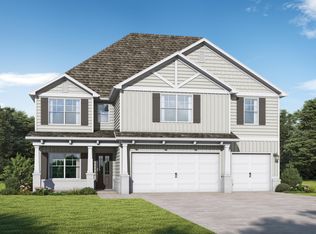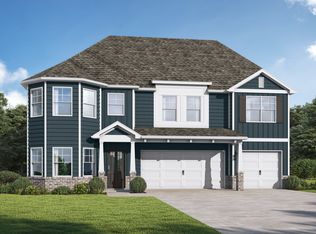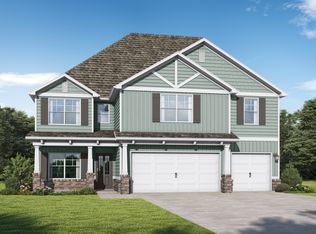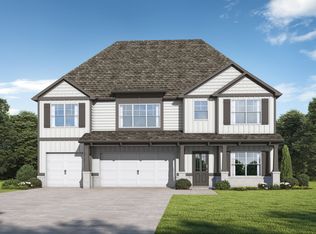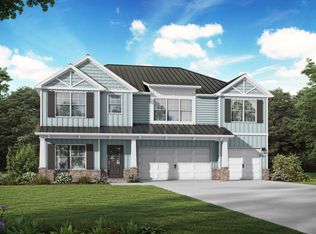LOT 1 Hidden Hive Way, Freeport, FL 32439
What's special
- 167 days |
- 17 |
- 2 |
Zillow last checked: 8 hours ago
Listing updated: July 31, 2025 at 11:49am
Lori Logue 850-750-0239,
VCFL Realty LLC
Travel times
Schedule tour
Select your preferred tour type — either in-person or real-time video tour — then discuss available options with the builder representative you're connected with.
Facts & features
Interior
Bedrooms & bathrooms
- Bedrooms: 5
- Bathrooms: 4
- Full bathrooms: 4
Primary bedroom
- Features: Tray Ceiling(s), Walk-In Closet(s)
- Level: Second
Primary bathroom
- Features: Double Vanity, Soaking Tub, MBath Separate Shwr
Kitchen
- Level: First
Heating
- Electric
Cooling
- Electric, Ceiling Fan(s)
Appliances
- Included: Dishwasher, Microwave, Smooth Stovetop Rnge, Electric Water Heater
Features
- Crown Molding, Ceiling Tray/Cofferd, Kitchen Island, Owner's Closet, Pantry, Bedroom, Breakfast Room, Dining Area, Family Room, Kitchen, Loft, Master Bedroom, Sitting Room
- Flooring: Vinyl, Floor WW Carpet New
- Windows: Double Pane Windows
- Attic: Pull Down Stairs
- Common walls with other units/homes: No Common Walls
Interior area
- Total structure area: 2,794
- Total interior livable area: 2,794 sqft
Property
Parking
- Total spaces: 6
- Parking features: Attached
- Attached garage spaces: 3
- Has uncovered spaces: Yes
Features
- Stories: 2
- Exterior features: Sprinkler System, Tennis
- Pool features: Community
Lot
- Size: 5,227.2 Square Feet
- Dimensions: 73 x 64
- Features: Covenants, Sidewalk
Details
- Parcel number: 022S192431100D0010
- Zoning description: Resid Single Family
Construction
Type & style
- Home type: SingleFamily
- Architectural style: Craftsman Style
- Property subtype: Single Family Residence
Materials
- Frame, Siding CmntFbrHrdBrd
Condition
- Under Construction
- New construction: Yes
- Year built: 2025
Details
- Builder name: Valor Communities
Utilities & green energy
- Water: Public
- Utilities for property: Electricity Connected, Underground Utilities
Community & HOA
Community
- Features: Fitness Center, Gated, Pickleball, Pool
- Subdivision: Bear Creek
HOA
- Has HOA: Yes
- Services included: Management, Master Association, Recreational Faclty
- HOA fee: $600 quarterly
Location
- Region: Freeport
Financial & listing details
- Price per square foot: $217/sqft
- Annual tax amount: $400
- Date on market: 6/28/2025
- Cumulative days on market: 168 days
- Listing terms: Conventional,FHA,VA Loan
- Lease term: Minimum Rental Prd
- Electric utility on property: Yes
- Road surface type: Paved
About the community
Countdown to Clearance is Back!
The Biggest Sale of the Year! Buy Early. Save More. The biggest deals on the best homes go first! Keep more money in your pocket this holiday season & save thousands on a brand new home! Grab yours before they are gone… *See Agent For Details.Source: Valor Communities
6 homes in this community
Available homes
| Listing | Price | Bed / bath | Status |
|---|---|---|---|
Current home: LOT 1 Hidden Hive Way | $606,866 | 5 bed / 4 bath | Pending |
| LOT 29 Spirit Bear Way | $539,850 | 5 bed / 4 bath | Available |
| 435 Bear Creek Blvd | $544,850 | 5 bed / 4 bath | Available |
| 96 Hidden Hive Way | $544,850 | 5 bed / 4 bath | Available |
| 455 Bear Creek Blvd | $574,850 | 5 bed / 4 bath | Available |
| 445 Bear Creek Blvd | $582,416 | 5 bed / 4 bath | Available |
Source: Valor Communities
Contact builder

By pressing Contact builder, you agree that Zillow Group and other real estate professionals may call/text you about your inquiry, which may involve use of automated means and prerecorded/artificial voices and applies even if you are registered on a national or state Do Not Call list. You don't need to consent as a condition of buying any property, goods, or services. Message/data rates may apply. You also agree to our Terms of Use.
Learn how to advertise your homesEstimated market value
Not available
Estimated sales range
Not available
Not available
Price history
| Date | Event | Price |
|---|---|---|
| 7/31/2025 | Pending sale | $606,866$217/sqft |
Source: | ||
| 6/28/2025 | Listed for sale | $606,866$217/sqft |
Source: | ||
Public tax history
Monthly payment
Neighborhood: 32439
Nearby schools
GreatSchools rating
- 6/10Freeport Elementary SchoolGrades: PK-4Distance: 3.6 mi
- 7/10Freeport Middle SchoolGrades: 5-8Distance: 4.3 mi
- 8/10Freeport Senior High SchoolGrades: 9-12Distance: 8.1 mi
Schools provided by the builder
- Elementary: Freeport Elementary School
- Middle: Freeport Middle School
- High: Freeport High School
- District: Walton County School District
Source: Valor Communities. This data may not be complete. We recommend contacting the local school district to confirm school assignments for this home.
