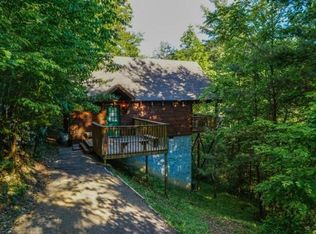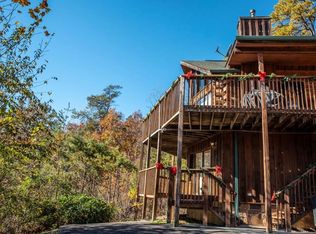Sold for $445,500 on 12/12/24
$445,500
LOT 1 Hatcher Top Rd, Sevierville, TN 36862
1beds
762sqft
Single Family Residence, Residential
Built in 2023
0.46 Acres Lot
$453,100 Zestimate®
$585/sqft
$1,663 Estimated rent
Home value
$453,100
$390,000 - $526,000
$1,663/mo
Zestimate® history
Loading...
Owner options
Explore your selling options
What's special
DESIGNER CABIN!!! New construction cabin designed and furnished by an interior designer! All high end finishes and furnishings throughout! Stunning 1 bedroom honeymoon A-frame cabin. Cabin is set in a pristine park like setting that is totally private in the gated community of Shagbark! Take in stunning views of the national park from anywhere in cabin! A-Frame custom built like those from the 60s but with a modern twist! Walk into your cabin and take in a wall of glass with a wide open floor plan - living room, kitchen and dinning. upscale finishings throughout - solid counters, modern siding, designer lighting fixtures, custom fireplace, stainless appliances, designer tile showers and much more. Loft contains honeymoon king suite. Skylights make this cabin light and airy throughout. Generous attention to outdoor space..deck allows you to live in the great outdoors, close to nature with Mountain View! Cabin is turn key ready to move in or put on rental program. Note pictures are from like cabin. (actual lot has a view & Hatcher top cabin contains furnishings/upgrades). Floor plan varies slightly from model and renderings. Turn key ready to rent with rental projections well over $55,000. buyer will need construction loan. Designer: https://www.knighthomesdesign.com
Zillow last checked: 8 hours ago
Listing updated: March 10, 2025 at 12:19pm
Listed by:
Alexandra Knight,
Century 21 MVP
Bought with:
Madeline Blom, 339576
Real Broker
Source: GSMAR, GSMMLS,MLS#: 257588
Facts & features
Interior
Bedrooms & bathrooms
- Bedrooms: 1
- Bathrooms: 1
- Full bathrooms: 1
Heating
- Central
Cooling
- Central Air
Appliances
- Included: Dishwasher, Dryer, Microwave, Range Hood, Refrigerator, Washer
- Laundry: Electric Dryer Hookup, Washer Hookup
Features
- Cathedral Ceiling(s), Ceiling Fan(s), Great Room
- Basement: Crawl Space,Dirt Floor
- Number of fireplaces: 1
Interior area
- Total structure area: 762
- Total interior livable area: 762 sqft
- Finished area above ground: 762
- Finished area below ground: 0
Property
Features
- Levels: One and One Half
- Stories: 1
- Patio & porch: Deck
- Exterior features: Rain Gutters
- Pool features: Association
- Spa features: Hot Tub
- Has view: Yes
- View description: Mountain(s)
Lot
- Size: 0.46 Acres
- Features: Wooded
Details
- Zoning: R-1
Construction
Type & style
- Home type: SingleFamily
- Architectural style: A-Frame
- Property subtype: Single Family Residence, Residential
Materials
- Frame
- Roof: Metal
Condition
- To Be Built
- New construction: Yes
- Year built: 2023
Utilities & green energy
- Sewer: Septic Tank
- Water: Well
Community & neighborhood
Security
- Security features: Smoke Detector(s)
Location
- Region: Sevierville
- Subdivision: Shagbark
HOA & financial
HOA
- Has HOA: Yes
- HOA fee: $650 annually
- Amenities included: Clubhouse, Pool, Tennis Court(s)
- Services included: Roads, Security
- Association name: Shagbark
Other
Other facts
- Listing terms: Cash,Conventional
- Road surface type: Paved
Price history
| Date | Event | Price |
|---|---|---|
| 12/12/2024 | Sold | $445,500$585/sqft |
Source: | ||
| 8/1/2023 | Pending sale | $445,500$585/sqft |
Source: | ||
| 6/1/2023 | Listed for sale | $445,500$585/sqft |
Source: | ||
Public tax history
Tax history is unavailable.
Neighborhood: 36862
Nearby schools
GreatSchools rating
- 6/10Wearwood Elementary SchoolGrades: K-8Distance: 2.1 mi
- 6/10Pigeon Forge High SchoolGrades: 10-12Distance: 5.9 mi
- 2/10Pigeon Forge Primary SchoolGrades: PK-3Distance: 3.5 mi

Get pre-qualified for a loan
At Zillow Home Loans, we can pre-qualify you in as little as 5 minutes with no impact to your credit score.An equal housing lender. NMLS #10287.

