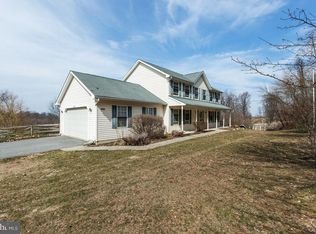Sold for $235,000
$235,000
LOT 1 Bowersox Rd, New Windsor, MD 21776
4beds
--sqft
Single Family Residence
Built in ----
3.64 Acres Lot
$246,500 Zestimate®
$--/sqft
$3,024 Estimated rent
Home value
$246,500
$224,000 - $269,000
$3,024/mo
Zestimate® history
Loading...
Owner options
Explore your selling options
What's special
A beautiful and expansive 4 bedroom | 2.5 bath home on an elevated and private 3.63 acre lot. This lovely home is the Fairhill model and will be constructed by master builder, LeNak Company. Since construction has not yet been started, now is the perfect opportunity to customize the Fairhill beyond its luxurious core design plan. The inviting and spacious interior includes a 2-story family room, hardwood flooring, gourmet kitchen with island, abundant storage, fireplace, and walkout lower level. There are many options to upgrade this already outstanding build. Including conversion of the upstairs loft to a 4th bedroom, finishing the lower level, adding an additional full bath and so much more. The home will be situated on a hillside away from the road and surrounded by pastures and trees. The driveway will be placed between 2280 and 2304 Bowersox Road. There are two large covered porches to enjoy the peaceful and pretty views. The lot and new build are available together or may be sold separately. Please reach out for details!
Zillow last checked: 8 hours ago
Listing updated: March 20, 2025 at 04:19am
Listed by:
Dawn Fender 443-910-1295,
House Broker Realty LLC
Bought with:
Corey Savelson, 304278
Long & Foster Real Estate, Inc.
Source: Bright MLS,MLS#: MDCR2021026
Facts & features
Interior
Bedrooms & bathrooms
- Bedrooms: 4
- Bathrooms: 3
- Full bathrooms: 2
- 1/2 bathrooms: 1
- Main level bathrooms: 2
- Main level bedrooms: 1
Primary bedroom
- Level: Main
- Area: 238 Square Feet
- Dimensions: 14 x 17
Bedroom 2
- Level: Upper
- Area: 154 Square Feet
- Dimensions: 11 x 14
Bedroom 3
- Level: Upper
- Area: 130 Square Feet
- Dimensions: 10 x 13
Bedroom 4
- Level: Lower
- Area: 143 Square Feet
- Dimensions: 11 x 13
Primary bathroom
- Level: Main
Bathroom 2
- Level: Upper
Bathroom 3
- Level: Lower
Breakfast room
- Level: Main
- Area: 120 Square Feet
- Dimensions: 10 x 12
Dining room
- Level: Main
- Area: 182 Square Feet
- Dimensions: 13 x 14
Family room
- Level: Main
- Area: 357 Square Feet
- Dimensions: 17 x 21
Foyer
- Level: Main
Half bath
- Level: Main
Kitchen
- Level: Main
- Area: 238 Square Feet
- Dimensions: 14 x 17
Laundry
- Level: Main
Loft
- Level: Upper
- Area: 221 Square Feet
- Dimensions: 13 x 17
Recreation room
- Level: Lower
- Area: 567 Square Feet
- Dimensions: 21 x 27
Storage room
- Level: Lower
Study
- Level: Main
- Area: 130 Square Feet
- Dimensions: 10 x 13
Utility room
- Level: Lower
Heating
- Forced Air, Electric
Cooling
- Central Air, Electric
Appliances
- Included: Electric Water Heater
- Laundry: Laundry Room
Features
- Basement: Full
- Has fireplace: No
Interior area
- Total structure area: 0
- Finished area above ground: 0
- Finished area below ground: 0
Property
Parking
- Total spaces: 2
- Parking features: Garage Faces Side, Attached
- Attached garage spaces: 2
Accessibility
- Accessibility features: 2+ Access Exits
Features
- Levels: Three
- Stories: 3
- Pool features: None
Lot
- Size: 3.64 Acres
Details
- Additional structures: Above Grade, Below Grade
- Parcel number: 0711018920
- Zoning: AGRIC
- Special conditions: Standard
Construction
Type & style
- Home type: SingleFamily
- Architectural style: Craftsman,Farmhouse/National Folk
- Property subtype: Single Family Residence
Materials
- Stick Built
- Foundation: Concrete Perimeter
Condition
- Excellent
- New construction: Yes
Details
- Builder model: Fairhill
- Builder name: LeNak Company
Utilities & green energy
- Sewer: Private Septic Tank
- Water: Well
Community & neighborhood
Location
- Region: New Windsor
- Subdivision: None Available
Other
Other facts
- Listing agreement: Exclusive Right To Sell
- Ownership: Fee Simple
Price history
| Date | Event | Price |
|---|---|---|
| 3/19/2025 | Sold | $235,000-73.7% |
Source: | ||
| 3/5/2025 | Pending sale | $895,000 |
Source: | ||
| 10/4/2024 | Price change | $895,000-7.7% |
Source: | ||
| 7/22/2024 | Price change | $970,000-9.8% |
Source: | ||
| 6/21/2024 | Listed for sale | $1,075,000 |
Source: | ||
Public tax history
Tax history is unavailable.
Neighborhood: 21776
Nearby schools
GreatSchools rating
- 5/10Elmer A. Wolfe Elementary SchoolGrades: PK-5Distance: 7.2 mi
- 8/10Northwest Middle SchoolGrades: 6-8Distance: 10.8 mi
- 7/10Francis Scott Key High SchoolGrades: 9-12Distance: 6.3 mi
Schools provided by the listing agent
- District: Carroll County Public Schools
Source: Bright MLS. This data may not be complete. We recommend contacting the local school district to confirm school assignments for this home.
Get a cash offer in 3 minutes
Find out how much your home could sell for in as little as 3 minutes with a no-obligation cash offer.
Estimated market value$246,500
Get a cash offer in 3 minutes
Find out how much your home could sell for in as little as 3 minutes with a no-obligation cash offer.
Estimated market value
$246,500
