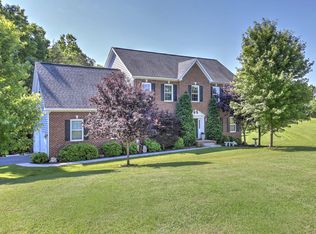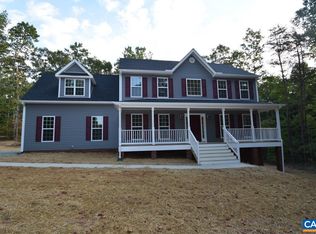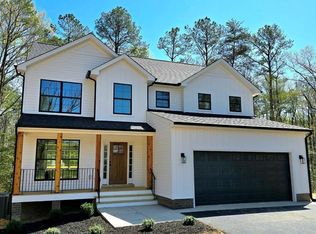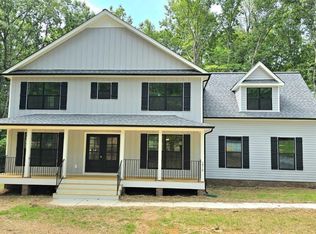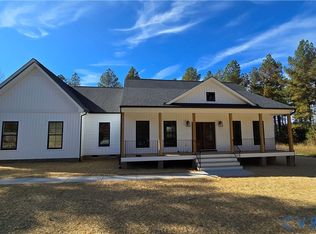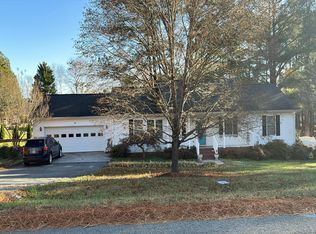Now Selling! BYRD MILL RUN offers large Scenic homesites just 5 miles from I64. The Single Story 4 Bedroom, 2.5 Bath Diane Model is situated on 1.76 Acres. Features include attached garage w/ pedestrian door, upgraded siding accents, craftsman style shutters, French front door, 10'x20' Deck, vaulted ceilings, upgraded Rockport interior doors, gas fireplace in Gr, laminate floors, finished flex room as 4th bedroom, Primary suite w/ 6 ft ceramic tile shower w/ transom window, double vanity, ceramic tile floors in primary bath, gourmet kitchen w/ quartz countertops, island w/ overhang, gas range w/ wooden cabinet hood, stainless appliances, trim package, pull down attic stairs for extra storage, and so many other upgrades! Contact Agent for details!
Active
$616,385
LOT 1 Bacon Bit Ln, Louisa, WA 23093
4beds
2,288sqft
Est.:
Single Family Residence
Built in 2026
1.76 Acres Lot
$616,000 Zestimate®
$269/sqft
$-- HOA
What's special
Large scenic homesitesGas fireplace in grGourmet kitchenAttached garagePrimary suitePull down attic stairsDouble vanity
- 123 days |
- 155 |
- 4 |
Zillow last checked: 8 hours ago
Listing updated: December 03, 2025 at 09:56am
Listed by:
TRACEY MCFARLANE 434-882-0067,
RE/MAX REALTY SPECIALISTS-CHARLOTTESVILLE
Source: CAAR,MLS#: 667905 Originating MLS: Charlottesville Area Association of Realtors
Originating MLS: Charlottesville Area Association of Realtors
Tour with a local agent
Facts & features
Interior
Bedrooms & bathrooms
- Bedrooms: 4
- Bathrooms: 3
- Full bathrooms: 2
- 1/2 bathrooms: 1
- Main level bathrooms: 3
- Main level bedrooms: 4
Rooms
- Room types: Bathroom, Bedroom, Dining Room, Full Bath, Foyer, Great Room, Half Bath, Kitchen, Mud Room
Primary bedroom
- Level: First
Bedroom
- Level: First
Primary bathroom
- Level: First
Bathroom
- Level: First
Dining room
- Level: First
Foyer
- Level: First
Great room
- Level: First
Half bath
- Level: First
Kitchen
- Level: First
Mud room
- Level: First
Heating
- Heat Pump
Cooling
- Heat Pump
Appliances
- Included: Dishwasher, Gas Range, Microwave
Features
- Primary Downstairs, Entrance Foyer, Kitchen Island, Mud Room
- Has basement: No
- Has fireplace: Yes
- Fireplace features: Gas
Interior area
- Total structure area: 2,850
- Total interior livable area: 2,288 sqft
- Finished area above ground: 2,288
- Finished area below ground: 0
Property
Parking
- Total spaces: 2
- Parking features: Attached, Garage
- Attached garage spaces: 2
Features
- Levels: One
- Stories: 1
Lot
- Size: 1.76 Acres
Details
- Parcel number: 54 17 1
- Zoning description: A-2 Agricultural General
Construction
Type & style
- Home type: SingleFamily
- Property subtype: Single Family Residence
Materials
- Stick Built
- Foundation: Block, Brick/Mortar
Condition
- New construction: Yes
- Year built: 2026
Details
- Builder name: LIBERTY HOMES VA
Utilities & green energy
- Sewer: Septic Tank
- Water: Private, Well
- Utilities for property: Fiber Optic Available, High Speed Internet Available, Satellite Internet Available
Community & HOA
Community
- Subdivision: BYRD MILL RUN
HOA
- Has HOA: Yes
- Amenities included: None
- Services included: Common Area Maintenance
Location
- Region: Louisa
Financial & listing details
- Price per square foot: $269/sqft
- Date on market: 8/13/2025
- Cumulative days on market: 124 days
Estimated market value
$616,000
$585,000 - $647,000
Not available
Price history
Price history
| Date | Event | Price |
|---|---|---|
| 8/13/2025 | Listed for sale | $616,385$269/sqft |
Source: | ||
Public tax history
Public tax history
Tax history is unavailable.BuyAbility℠ payment
Est. payment
$3,545/mo
Principal & interest
$2995
Property taxes
$334
Home insurance
$216
Climate risks
Neighborhood: 23093
Nearby schools
GreatSchools rating
- 6/10Moss-Nuckols Elementary SchoolGrades: PK-5Distance: 2.6 mi
- 7/10Louisa County Middle SchoolGrades: 6-8Distance: 8.8 mi
- 8/10Louisa County High SchoolGrades: 9-12Distance: 9 mi
Schools provided by the listing agent
- Elementary: Moss-Nuckols
- Middle: Louisa
- High: Louisa
Source: CAAR. This data may not be complete. We recommend contacting the local school district to confirm school assignments for this home.
- Loading
- Loading
