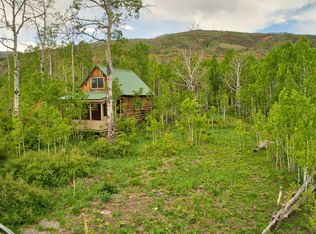Sold for $435,000
$435,000
LOT 1 Aspen Hills Rd, Cedaredge, CO 81413
1beds
1baths
924sqft
Single Family Residence
Built in 1994
35 Acres Lot
$433,800 Zestimate®
$471/sqft
$1,433 Estimated rent
Home value
$433,800
$390,000 - $482,000
$1,433/mo
Zestimate® history
Loading...
Owner options
Explore your selling options
What's special
Your private mountain oasis awaits. 35+/- acres thriving with wildlife hidden within the aspen meadows and oak brush. At the Northern boundary of the property, you’ll find a tastefully built, custom off-grid log cabin – encompassing a permitted well, generator controlled from the cabin’s interior, propane tank and propane powered appliances. A beautiful, rock fireplace is the focal point of the cabin’s interior and the sliding glass door allows for easy expansion to the north side of the cabin if needed. From the front patio, you can easily accesses the shared pond – relax, fish, or paddle board all while taking in the expansive views of the San Juan Mountain Range. This property is located within CPW Unit 411 – allowing for draw archery tags and over the counter 2nd & 3rd season rifle elk tags. Deer, elk, turkey, bear, mountain lion and the occasional moose have all been spotted within the Aspen Hills Development. For the outdoor enthusiast, the Blue Grouse Trail provides Aspen Hills Development members a private access into the Grand Mesa National Forest. An advantage over the general public due to the Grand Mesa National Forest’s abrupt topography. The Grand Mesa is the worlds largest flat-topped mountain with over 300 lakes scattered amongst it. It is highly visited in both summer and winter months due to the various side-x-side trails, fishing, hunting, snowmobiling and cross-country skiing. Call/Text to schedule your private showing today!
Zillow last checked: 10 hours ago
Listing updated: April 07, 2025 at 12:54pm
Listed by:
RANDIA COATS 970-366-0033,
NEEDLEROCK MOUNTAIN REALTY & LANDS, LLC
Bought with:
LIZ HEIDRICK
NEEDLEROCK MOUNTAIN REALTY & LANDS, LLC
Source: GJARA,MLS#: 20231193
Facts & features
Interior
Bedrooms & bathrooms
- Bedrooms: 1
- Bathrooms: 1
Primary bedroom
- Level: Upper
- Dimensions: 196
Dining room
- Level: Main
- Dimensions: .
Family room
- Dimensions: .
Kitchen
- Level: Main
- Dimensions: .
Laundry
- Dimensions: 0
Living room
- Level: Main
- Dimensions: .
Heating
- Fireplace(s)
Cooling
- None
Appliances
- Included: Gas Oven, Gas Range, Refrigerator
Features
- None, Upper Level Primary
- Flooring: Carpet
- Has fireplace: Yes
- Fireplace features: Family Room, Wood Burning
Interior area
- Total structure area: 924
- Total interior livable area: 924 sqft
Property
Accessibility
- Accessibility features: None
Features
- Levels: Two
- Stories: 2
- Patio & porch: Covered, Deck
- Fencing: Partial
Lot
- Size: 35 Acres
- Features: None, Off Grid, Pond on Lot
Details
- Additional structures: Outbuilding
- Parcel number: 297725200003
- Zoning description: Residential, Ag
Construction
Type & style
- Home type: SingleFamily
- Architectural style: Two Story
- Property subtype: Single Family Residence
Materials
- Wood Siding, Wood Frame
- Foundation: Slab, Stem Wall
- Roof: Metal
Condition
- Year built: 1994
Utilities & green energy
- Sewer: Septic Tank
- Water: Private, Well
Community & neighborhood
Location
- Region: Cedaredge
- Subdivision: Aspen Hills
HOA & financial
HOA
- Has HOA: Yes
- HOA fee: $150 annually
- Services included: Road Maintenance
Other
Other facts
- Road surface type: Dirt, Gravel
Price history
| Date | Event | Price |
|---|---|---|
| 5/6/2024 | Sold | $435,000-11.2%$471/sqft |
Source: GJARA #20231193 Report a problem | ||
| 3/30/2024 | Pending sale | $490,000+2.1%$530/sqft |
Source: GJARA #20231193 Report a problem | ||
| 2/28/2024 | Contingent | $480,000$519/sqft |
Source: | ||
| 8/14/2023 | Price change | $480,000-2%$519/sqft |
Source: | ||
| 5/30/2023 | Listed for sale | $490,000$530/sqft |
Source: | ||
Public tax history
Tax history is unavailable.
Neighborhood: 81413
Nearby schools
GreatSchools rating
- 5/10Cedaredge Elementary SchoolGrades: PK-5Distance: 6.5 mi
- 5/10Cedaredge Middle SchoolGrades: 6-8Distance: 7 mi
- 6/10Cedaredge High SchoolGrades: 9-12Distance: 6.8 mi
Schools provided by the listing agent
- Elementary: Open Enrollment
- Middle: Open Enrollement
- High: Open Enrollment
Source: GJARA. This data may not be complete. We recommend contacting the local school district to confirm school assignments for this home.
Get pre-qualified for a loan
At Zillow Home Loans, we can pre-qualify you in as little as 5 minutes with no impact to your credit score.An equal housing lender. NMLS #10287.
