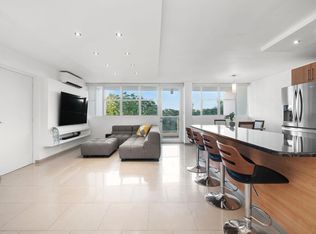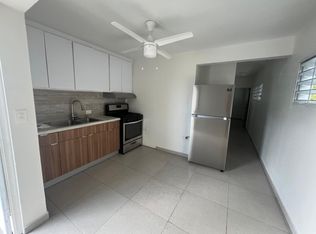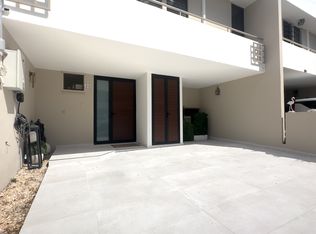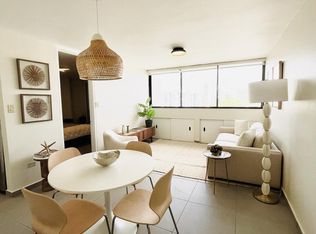Nestled in a prestigious neighborhood of Torrimar Alto sits this sophisticated custom built house featuring 3,500+/- sq. ft. of living space with 5 bedrooms and 4 and 1/2 bathrooms. Spread across 907 sq mt, this stunning residence has a second floor and is situated just moments from the best schools in Guaynabo. Upon entrance, the grand foyer which leads to a majestic great room with soaring ceilings featuring an enchanting double-height glass windows with a view to the front gardens. A formal dining room sits with an enchanted interior garden view. The gourmet dine-in kitchen has top-of-the-line appliances, a sun-drenched casement window looking to the pool and adjacent outside bar area also connected with a large casement windows as well. Multipurpose room with en suite bathroom in the first floor. Four bedrooms in the second floor are generously proportioned and three full bathrooms. Second floor open terrace is a canvas to the possibility of expanding the living area if needed. It fully encompasses the expression "resort-style living" and is positioned flawlessly for intimate private enjoyment as well as to host sophisticated soirees and grand fetes. The magnificent outdoor pool with modern night illumination offers a dramatic setting for entertainment or for an experience of luxurious lounging at the outdoor Jacuzzi. Carrara marble floors throughout the first floor. Another of the home's prominent features is the included 100-bottle wine cellar by the kitchen pantry area. Total optimization for utmost ease, comfort, and security. Generator with 40,000 watts for full power back up. This property will fulfill even the most discerning client's needs and wishes..
This property is off market, which means it's not currently listed for sale or rent on Zillow. This may be different from what's available on other websites or public sources.



