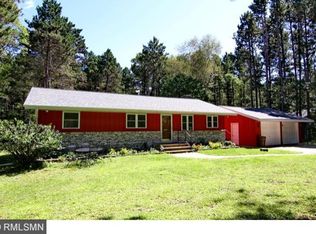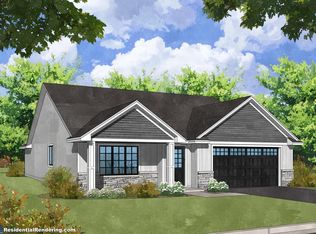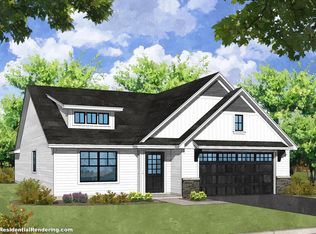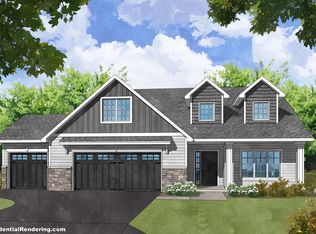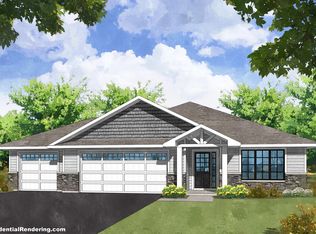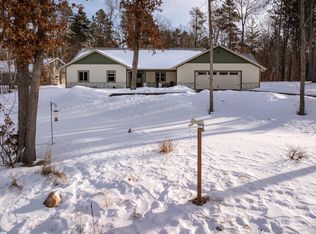Now OPEN!! NISSWA CROSSINGS Discover main level living & no maintenance! This model listed is the "Cottage". Choose from 22 home sites near downtown Nisswa, offering 2, 3, or 4 bedrooms, all designed to ensure maintenance is a thing of the past. Say goodbye to lawn upkeep and snow shoveling thanks to a maintenance-free living community. Embrace the proximity to Paul Bunyan Trail System, Nisswa City Park, Gull Chain Landing and downtown Nisswa with its array of shops & dining experiences. At Thomas Allen Homes, we allow you to select your finishes, colors, and options to create a home that matches your style. From flooring to fixtures, make this your home. Some pictures may show optional upgrades. The listed price is the starting price for this model. We offer a seamless experience assisting you in transitioning to your new home.. We take pride in ensuring your journey into a new one home is exciting and stress-free. Stop by to secure your spot in this unique community in the Brainerd Lakes Area.
Active
$503,000
L5 B1 Pine Ridge Ct, Nisswa, MN 56468
2beds
1,584sqft
Est.:
Single Family Residence
Built in 2026
0.42 Acres Lot
$-- Zestimate®
$318/sqft
$200/mo HOA
What's special
Main level living
- 269 days |
- 48 |
- 1 |
Zillow last checked: 8 hours ago
Listing updated: January 22, 2026 at 06:21am
Listed by:
Joseph Enge 218-839-3104,
Edina Realty, Inc.,
David Mernin 218-820-4668
Source: NorthstarMLS as distributed by MLS GRID,MLS#: 6711628
Tour with a local agent
Facts & features
Interior
Bedrooms & bathrooms
- Bedrooms: 2
- Bathrooms: 2
- Full bathrooms: 1
- 3/4 bathrooms: 1
Bedroom
- Level: Main
- Area: 182 Square Feet
- Dimensions: 14x13
Bedroom 2
- Level: Main
- Area: 121 Square Feet
- Dimensions: 11x11
Dining room
- Level: Main
- Area: 125 Square Feet
- Dimensions: 10x12.5
Kitchen
- Level: Main
- Area: 169 Square Feet
- Dimensions: 13x13
Living room
- Level: Main
- Area: 304 Square Feet
- Dimensions: 19x16
Sun room
- Level: Main
- Area: 144 Square Feet
- Dimensions: 12x12
Heating
- Forced Air
Cooling
- Central Air
Appliances
- Included: Air-To-Air Exchanger, Dishwasher, Microwave, Range, Refrigerator
- Laundry: Main Level
Features
- Has basement: No
Interior area
- Total structure area: 1,584
- Total interior livable area: 1,584 sqft
- Finished area above ground: 1,584
- Finished area below ground: 0
Property
Parking
- Total spaces: 3
- Parking features: Attached, Asphalt
- Attached garage spaces: 3
- Details: Garage Dimensions (22x34), Garage Door Height (7), Garage Door Width (16)
Accessibility
- Accessibility features: No Stairs External, No Stairs Internal, Smart Technology
Features
- Levels: One
- Stories: 1
- Patio & porch: Front Porch
Lot
- Size: 0.42 Acres
- Dimensions: 200 x 68 x 153 x irr
- Features: Irregular Lot
Details
- Foundation area: 1584
- Parcel number: 28120765
- Zoning description: Residential-Single Family
Construction
Type & style
- Home type: SingleFamily
- Property subtype: Single Family Residence
Materials
- Foundation: Slab
- Roof: Asphalt
Condition
- New construction: No
- Year built: 2026
Details
- Builder name: THOMAS ALLEN HOMES
Utilities & green energy
- Electric: 200+ Amp Service
- Gas: Natural Gas
- Sewer: City Sewer/Connected
- Water: Private
Community & HOA
Community
- Subdivision: Nisswa Crossings
HOA
- Has HOA: Yes
- Services included: Lawn Care, Snow Removal
- HOA fee: $200 monthly
- HOA name: Home Owners Association
- HOA phone: 218-820-4668
Location
- Region: Nisswa
Financial & listing details
- Price per square foot: $318/sqft
- Annual tax amount: $125
- Date on market: 5/8/2025
Estimated market value
Not available
Estimated sales range
Not available
Not available
Price history
Price history
| Date | Event | Price |
|---|---|---|
| 5/8/2025 | Listed for sale | $503,000$318/sqft |
Source: | ||
Public tax history
Public tax history
Tax history is unavailable.BuyAbility℠ payment
Est. payment
$3,082/mo
Principal & interest
$2417
Property taxes
$289
Other costs
$376
Climate risks
Neighborhood: 56468
Nearby schools
GreatSchools rating
- 9/10Nisswa Elementary SchoolGrades: PK-4Distance: 0.2 mi
- 6/10Forestview Middle SchoolGrades: 5-8Distance: 13.2 mi
- 9/10Brainerd Senior High SchoolGrades: 9-12Distance: 12.2 mi
- Loading
- Loading
