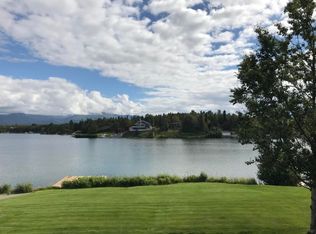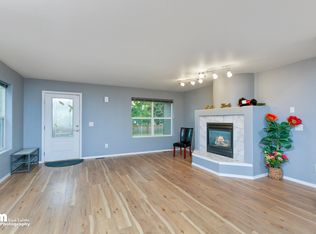Introducing Sandhill Reserve and JOHN HAGMEIER HOMES! New ranch plan. Tile flooring with custom built-in bench in the entry. Laminate throughout living and carpets in all beds. Living room with coffer ceiling and custom 1/2 bookcases surrounding the fireplace. Kitchen with corner pantry and quartz counter tops. Separate dining. Master with coffer ceiling Mst bath w/ tiled flooring, dual (MORE)...
This property is off market, which means it's not currently listed for sale or rent on Zillow. This may be different from what's available on other websites or public sources.

