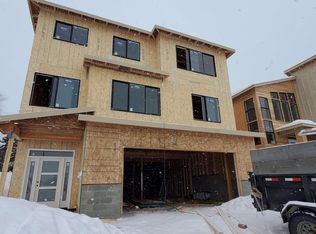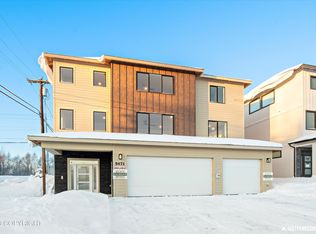Introducing Sandhill Reserve and JOHN HAGMEIER HOMES 4 bed ranch plan. Tile flooring in entry and master bath, secondary bath and laundry room. Laminate flooring throughout living and carpets in all bedrooms. Family room with 10ft ceiling fireplace with custom built in 1/2 wall bookcase. Quartz counter tops in kitchen and master. Master suite with coffer ceiling and bath with his (MORE)...
This property is off market, which means it's not currently listed for sale or rent on Zillow. This may be different from what's available on other websites or public sources.

