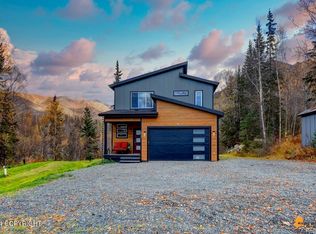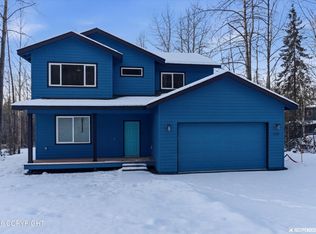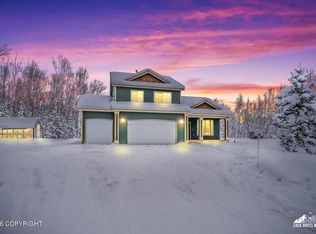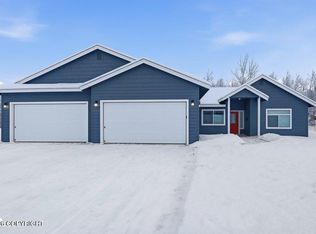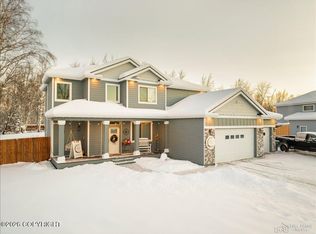Ranch style living at its best! Buyer to select all options & upgrades. LVP flooring in the main living areas, quartz counters, dove-tail, full extension, soft closing cabinets throughout with a spacious vaulted great room. Other lots & floor plans available. All photos are of a similar home recently completed. 6-7 months to completion from executed contract. Buyer to select all interior optionsand upgrades. Great commute location with close access to the Glenn Highway AND NO CC&R's! All photos are from a similar home recently completed.
Pending
Price increase: $158K (12/10)
$707,000
L12 Jasmine Rd, Chugiak, AK 99567
3beds
1,600sqft
Est.:
Single Family Residence
Built in 2026
0.97 Acres Lot
$-- Zestimate®
$442/sqft
$-- HOA
What's special
Tile shower surroundBosch appliancesLvp flooringCustom european style cabinetsPanoramic wall of windowsDual lavsLarge kitchen island
- 380 days |
- 19 |
- 0 |
Zillow last checked: 8 hours ago
Listing updated: December 10, 2025 at 11:28am
Listed by:
Scott Myers,
RE/MAX Dynamic Properties - Eagle River Branch
Source: AKMLS,MLS#: 25-99
Facts & features
Interior
Bedrooms & bathrooms
- Bedrooms: 3
- Bathrooms: 3
- Full bathrooms: 2
- 1/2 bathrooms: 1
Heating
- Natural Gas, Radiant Floor
Appliances
- Laundry: Washer &/Or Dryer Hookup
Features
- BR/BA on Main Level, BR/BA Primary on Main Level, Ceiling Fan(s), Pantry, Quartz Counters, Vaulted Ceiling(s)
- Flooring: Laminate, Luxury Vinyl
- Has basement: No
- Common walls with other units/homes: No Common Walls
Interior area
- Total structure area: 1,600
- Total interior livable area: 1,600 sqft
Property
Parking
- Total spaces: 2
- Parking features: Garage Door Opener, RV Access/Parking, Attached, Heated Garage, No Carport
- Attached garage spaces: 2
Features
- Exterior features: Private Yard
- Has view: Yes
- View description: Mountain(s), Territorial, Unobstructed
- Waterfront features: None, No Access
Lot
- Size: 0.97 Acres
- Features: Fire Service Area, Road Service Area, Views
- Topography: Gently Rolling,Sloping
Details
- Parcel number: 0512111200001
- Zoning: CE-R-7
- Zoning description: Medium-Density Single Family Residential
Construction
Type & style
- Home type: SingleFamily
- Architectural style: Ranch
- Property subtype: Single Family Residence
Materials
- Wood Frame - 2x6, Wood Siding
- Foundation: Block, Concrete Perimeter
- Roof: Asphalt,Composition,Shingle
Condition
- New Construction
- New construction: Yes
- Year built: 2026
Details
- Builder name: Sunlit Fields, LLC
Utilities & green energy
- Sewer: Septic Tank
- Water: Private, Well
- Utilities for property: Electric, Phone Connected, Cable Connected, Cable Available
Community & HOA
Location
- Region: Chugiak
Financial & listing details
- Price per square foot: $442/sqft
- Date on market: 1/3/2025
- Road surface type: Paved
Estimated market value
Not available
Estimated sales range
Not available
$2,936/mo
Price history
Price history
| Date | Event | Price |
|---|---|---|
| 12/10/2025 | Pending sale | $707,000+28.8%$442/sqft |
Source: | ||
| 5/15/2025 | Price change | $549,000-21.6%$343/sqft |
Source: | ||
| 4/10/2025 | Pending sale | $700,000-12.4%$438/sqft |
Source: | ||
| 1/3/2025 | Listed for sale | $799,000+14.2%$499/sqft |
Source: | ||
| 12/2/2024 | Listing removed | $699,900$437/sqft |
Source: | ||
Public tax history
Public tax history
Tax history is unavailable.BuyAbility℠ payment
Est. payment
$4,285/mo
Principal & interest
$3313
Property taxes
$725
Home insurance
$247
Climate risks
Neighborhood: 99567
Nearby schools
GreatSchools rating
- NAChugiak Elementary SchoolGrades: PK-6Distance: 0.9 mi
- 8/10Mirror Lake Middle SchoolGrades: 6-8Distance: 2.7 mi
- 6/10Chugiak High SchoolGrades: 9-12Distance: 3.1 mi
Schools provided by the listing agent
- Elementary: Chugiak
- Middle: Mirror Lake
- High: Chugiak
Source: AKMLS. This data may not be complete. We recommend contacting the local school district to confirm school assignments for this home.
- Loading
