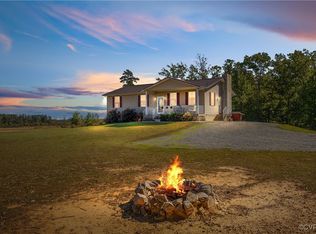Closed
$345,000
Kents Mill Rd #762, Louisa, VA 23093
3beds
1,440sqft
Single Family Residence
Built in 2011
2.26 Acres Lot
$355,600 Zestimate®
$240/sqft
$2,295 Estimated rent
Home value
$355,600
$309,000 - $409,000
$2,295/mo
Zestimate® history
Loading...
Owner options
Explore your selling options
What's special
This charming, well-maintained ranch home perfectly blends comfort and opportunity, nestled on 2.26 open acres adorned w/ fruit trees & a fenced garden right in your backyard. Step inside to discover an inviting open floor plan that seamlessly connects living spaces, ideal for effortless entertaining & daily living. Gorgeous wood floors flow throughout, adding warmth and elegance, while 9-foot ceilings create an airy atmosphere in the spacious living areas. The heart of the home is the kitchen, featuring solid surface countertops, a convenient center island, and a cozy dining area—perfect for gatherings & culinary adventures. Retreat to the generous primary bedroom, complete with an ensuite bathroom that boasts an oversized shower w/dual showerheads & a luxurious soaking tub for ultimate relaxation. Two additional bedrooms provide ample space for family or guests. The full unfinished basement is a blank canvas, equipped with a full bath, offering flexibility to create extra living space, a home gym, or a workshop—let your imagination run wild! A cozy wood stove adds warmth and charm, making it perfect for chilly evenings while keeping heating costs down. A 50 Yr metal roof & Hardiplank siding for minimal Maintenace down the road.
Zillow last checked: 8 hours ago
Listing updated: February 08, 2025 at 12:25pm
Listed by:
CINDY JOSKOWIAK 434-906-0274,
NEXTHOME PREMIER PROPERTIES & ESTATES
Bought with:
STEVE RIPLEY, 0225251893
NEST REALTY GROUP
Source: CAAR,MLS#: 657799 Originating MLS: Charlottesville Area Association of Realtors
Originating MLS: Charlottesville Area Association of Realtors
Facts & features
Interior
Bedrooms & bathrooms
- Bedrooms: 3
- Bathrooms: 3
- Full bathrooms: 3
- Main level bathrooms: 2
- Main level bedrooms: 3
Heating
- Electric, Heat Pump
Cooling
- Central Air, Heat Pump
Appliances
- Included: Dishwasher, Electric Range, Microwave, Refrigerator, Dryer, Washer
- Laundry: Washer Hookup, Dryer Hookup, Sink
Features
- Primary Downstairs, Kitchen Island
- Flooring: Carpet, Hardwood, Luxury Vinyl Plank, Porcelain Tile
- Basement: Exterior Entry,Full,Heated,Interior Entry,Unfinished,Walk-Out Access
- Has fireplace: Yes
- Fireplace features: Wood Burning Stove
Interior area
- Total structure area: 2,880
- Total interior livable area: 1,440 sqft
- Finished area above ground: 1,440
- Finished area below ground: 0
Property
Parking
- Parking features: Gravel, Off Street
Features
- Levels: One
- Stories: 1
- Patio & porch: Front Porch, Porch
- Exterior features: Fence
- Fencing: Partial
- Has view: Yes
- View description: Rural
Lot
- Size: 2.26 Acres
- Features: Garden, Landscaped, Level, Open Lot, Private
- Topography: Rolling
Details
- Parcel number: 257A2
- Zoning description: R-2 Residential
Construction
Type & style
- Home type: SingleFamily
- Architectural style: Ranch
- Property subtype: Single Family Residence
Materials
- HardiPlank Type, Stick Built
- Foundation: Poured
- Roof: Metal,Other
Condition
- New construction: No
- Year built: 2011
Utilities & green energy
- Electric: Underground
- Sewer: Septic Tank
- Water: Private, Well
- Utilities for property: Other
Community & neighborhood
Security
- Security features: Security System
Location
- Region: Louisa
- Subdivision: NONE
Price history
| Date | Event | Price |
|---|---|---|
| 12/6/2024 | Sold | $345,000+1.5%$240/sqft |
Source: | ||
| 10/16/2024 | Pending sale | $340,000$236/sqft |
Source: | ||
| 10/11/2024 | Listed for sale | $340,000$236/sqft |
Source: | ||
Public tax history
Tax history is unavailable.
Neighborhood: 23093
Nearby schools
GreatSchools rating
- 7/10Trevilians Elementary SchoolGrades: PK-5Distance: 3.6 mi
- 7/10Louisa County Middle SchoolGrades: 6-8Distance: 6.7 mi
- 8/10Louisa County High SchoolGrades: 9-12Distance: 7 mi
Schools provided by the listing agent
- Elementary: Trevilians
- Middle: Louisa
- High: Louisa
Source: CAAR. This data may not be complete. We recommend contacting the local school district to confirm school assignments for this home.
Get a cash offer in 3 minutes
Find out how much your home could sell for in as little as 3 minutes with a no-obligation cash offer.
Estimated market value$355,600
Get a cash offer in 3 minutes
Find out how much your home could sell for in as little as 3 minutes with a no-obligation cash offer.
Estimated market value
$355,600
