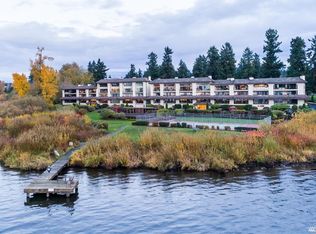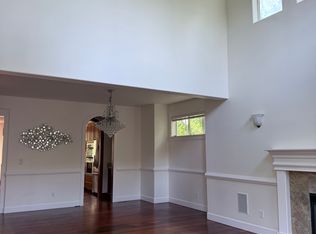Lake Washington Waterfront Home Rental
Located in through Inglewood Country Club (Please contact to make appointment and get exact address if interested)
Two story, 3 bedroom, 2650 sq. foot waterfront home in thru/behind Inglewood Country Club featuring 80 feet of low bank frontage, and dock with boat lift. Panoramic views of lake from every room.
Upstairs:
Master bedroom has its own private deck, Jacuzzi tub in the master bath, and a full walk in closet
Other 2 bedrooms each have their own private bathroom with shower
Downstairs:
Kitchen opens out onto deck.
o Cozy wood stove in family area adjoined to kitchen outfitted with Gaganeu ovens, Bosch gas burners, fridge, Dishwasher, etc.
Dining Room has french doors which open out onto deck facing the lake
Living Room also has french doors opening onto deck, & fireplace with gas lighter.
o Powder room is 1/2 bath off living/dining room area.
Other Amenities:
Vaulted ceilings throughout downstairs.
Walk in pantry off back of kitchen.
Separate laundry room off back of kitchen.
2 car attached garage.
Moorage: Boat lift.
Requirements:
12 month minimum lease @ $7500/mo
Good income/credit history required for each applicant: Income x2.5+, 700+ credit.
Credit check & paystub required upon consideration: $50 per adult non-refundable check fee (RCW 59.18.257 comprehensive reusable tenant screening report not accepted)
Other deposits and fees: $7500 security deposit upon move in; Tenant to have carpet's professionally cleaned at Tenant's expense upon vacating.
Utilities: water, sewer, gas, electric, fiber, etc. not included in rent. Tenant responsible for yard maintenance.
No smoking
Dog considered; additional security $2k deposit per pet, partially refundable.
Please send online request to schedule a tour.
THE NEIGHBORHOOD
Fortune Inn Chinese restaurant by entry to Inglewood Country Club; Plaza Garcia Mexican restaurant nearby (3.2 miles).
Kenmore Air (1.8 miles); floatplane rides into the San Juan Islands, and BC, not to mention they can also pick you up at your private dock.
Easy access to Burke-Gilman Trail, Tracey Owen Station & Log Boom Park (2.1 miles) & Rhododendron Park (1.1 mi) along w/several others; St. Edward State Park with hiking down to water (x miles).
Magnuson off-leash Dog Park (8.8 miles)
Boat Launch (1.2 miles)
Bastyr University (2.5 miles); University of Washington (10.4 miles); Seattle University (14.7 miles)
Kenmore Elementary School (2.5 miles), Kenmore Junior High (2.9 miles)
Grocery Stores: Safeway (x miles), QFC (y miles)
Located on METRO busline; Kenmore Park & Ride (1.9 miles)
Northgate Mall (8.1 miles), University Village (9.6 miles)
Microsoft Main Campus commute (17.9 miles to the East Side)
Seattle Opera House (14.4 miles)
Benaroya Hall-- Home of Seattle Symphony (14.6 miles)
Safeco Field (Seattle Mariners) & Seattle Seahawks CenturyLink Field (17 miles to the West side)
Other info for Kenmore residents including utilities & services, public transportation, education, etc.
Listen for the distinct cry of the bald eagles that make their home out back along the lake-- you'll often see them perched atop the trees along the water. If you're lucky, you'll see them swoop in and grab a salmon right in your backyard. Or spot the blue herons which sometimes find a resting spot on the dock or the mooring buoy. Lakefront Living at its finest. If you are a boater or bird watcher, don't wait too long lest you lose it to the next tenant, who like the last was there for a decade!
House for rent
Accepts Zillow applications
$7,500/mo
Kenmore, WA 98028
3beds
2,620sqft
Price may not include required fees and charges.
Single family residence
Available now
No pets
-- A/C
In unit laundry
Attached garage parking
Forced air
What's special
Cozy wood stoveLow bank frontageBoat liftWaterfront homePanoramic views of lakeWalk in closetFrench doors
- 8 days |
- -- |
- -- |
Facts & features
Interior
Bedrooms & bathrooms
- Bedrooms: 3
- Bathrooms: 4
- Full bathrooms: 3
- 1/2 bathrooms: 1
Heating
- Forced Air
Appliances
- Included: Dishwasher, Dryer, Washer
- Laundry: In Unit
Features
- Walk In Closet
Interior area
- Total interior livable area: 2,620 sqft
Property
Parking
- Parking features: Attached
- Has attached garage: Yes
- Details: Contact manager
Features
- Exterior features: Heating system: Forced Air, Walk In Closet
Construction
Type & style
- Home type: SingleFamily
- Property subtype: Single Family Residence
Community & HOA
Location
- Region: Kenmore
Financial & listing details
- Lease term: 1 Year
Price history
| Date | Event | Price |
|---|---|---|
| 10/9/2025 | Listed for rent | $7,500+8.9%$3/sqft |
Source: Zillow Rentals | ||
| 4/13/2025 | Listing removed | $6,888$3/sqft |
Source: Zillow Rentals | ||
| 3/9/2025 | Listed for rent | $6,888+30%$3/sqft |
Source: Zillow Rentals | ||
| 3/24/2021 | Listing removed | -- |
Source: Owner | ||
| 8/1/2015 | Listing removed | $5,300$2/sqft |
Source: Owner | ||

