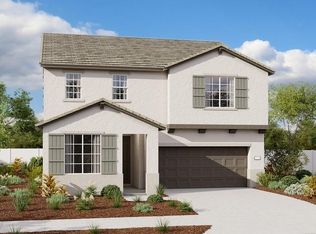The Pearl plan offers two stories of thoughtful living space. A corner kitchen provides a panoramic view of the main floor-overlooking an elegant dining area and a great room with 10' center-meet doors leading onto an optional covered patio. You'll also appreciate a convenient powder room and a study. Upstairs, discover a laundry, a large storage closet, a loft and three bedrooms, including a lavish owner's suite with a walk-in closet and luxurious bathroom. Options include two additional bedrooms, a study with a full bath, a fireplace, an alternate kitchen layout and a covered patio.
This property is off market, which means it's not currently listed for sale or rent on Zillow. This may be different from what's available on other websites or public sources.
