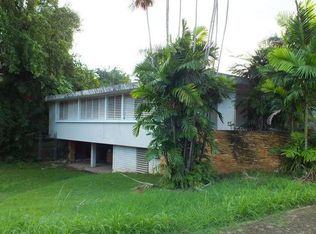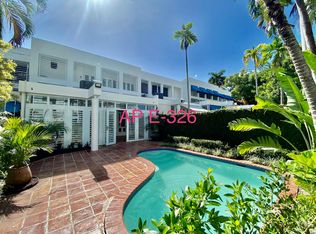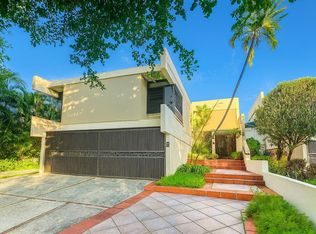Sold for $1,625,000
$1,625,000
J #38, Guaynabo, PR 00966
3beds
--sqft
Single Family Residence
Built in 1950
4,052 Square Feet Lot
$-- Zestimate®
$--/sqft
$2,805 Estimated rent
Home value
Not available
Estimated sales range
Not available
$2,805/mo
Zestimate® history
Loading...
Owner options
Explore your selling options
What's special
___ The best listing in the Villa Caparra and Garden Hills Norte neighborhood! Impeccable single-level Mid-Century residence designed by renowned architect William Biscombe. Built in 1950 and completely remodeled in 2014 with exquisite taste and tropical ambiance, while maintaining its original architectural style. The property features 3,184 square feet of main construction on a 1,235.24 square meter lot. It consists of 3 bedrooms, 1 studio/office (convertible to a bedroom) with a relaxing view of the pool, and 2.5 bathrooms. The home includes an open space layout with a living room, dining room, a spacious kitchen with quartz countertops, and equipped with modern appliances. There is also a large and equipped laundry room, wet bar, terrace, pool, 19.4KW generator, 2 water heaters, alarm system, 1 cassette-type A/C unit, and 4 split units, as well as security windows and doors by Valcor. The property has an additional 709-square-foot utility structure that could be remodeled as an in-laws’ apartment, office, gym or converted back to the original garages. This area consists of an open space and one room with a bathroom. This is a unique property, filled with light and comfort. Don't miss the opportunity to live in this architectural gem.
Zillow last checked: 8 hours ago
Listing updated: February 26, 2025 at 09:22am
Listing Provided by:
Maria Martinez Dominguez 787-530-1849,
MARIA J. MARTINEZ 787-530-1849
Bought with:
Giselle Stowell, 17560
PUERTO RICO PROPERTIES 101
Source: Stellar MLS,MLS#: PR9107985 Originating MLS: Puerto Rico
Originating MLS: Puerto Rico

Facts & features
Interior
Bedrooms & bathrooms
- Bedrooms: 3
- Bathrooms: 3
- Full bathrooms: 2
- 1/2 bathrooms: 1
Primary bedroom
- Features: Built-in Closet
- Level: First
Bedroom 1
- Features: Built-in Closet
- Level: First
Bedroom 2
- Features: Built-in Closet
- Level: First
Bedroom 3
- Features: Built-in Closet
- Level: First
Primary bathroom
- Level: First
Bathroom 1
- Level: First
Bathroom 2
- Level: First
Bathroom 3
- Level: First
Dining room
- Level: First
Family room
- Level: First
Kitchen
- Level: First
Laundry
- Level: First
Living room
- Level: First
Office
- Level: First
Heating
- None
Cooling
- Ductless
Appliances
- Included: Oven, Cooktop, Dishwasher, Disposal, Dryer, Electric Water Heater, Range Hood, Refrigerator, Wine Refrigerator
- Laundry: Laundry Closet, Laundry Room
Features
- Built-in Features, Eating Space In Kitchen, Kitchen/Family Room Combo, L Dining, Open Floorplan, Primary Bedroom Main Floor, Solid Surface Counters, Walk-In Closet(s), Wet Bar
- Flooring: Ceramic Tile
- Windows: Window Treatments
- Has fireplace: No
Interior area
- Total structure area: 3,184
Property
Parking
- Total spaces: 1
- Parking features: Garage - Attached, Carport
- Has attached garage: Yes
- Carport spaces: 1
Features
- Levels: One
- Stories: 1
- Exterior features: Garden
- Has private pool: Yes
- Pool features: In Ground
- Fencing: Other
Lot
- Size: 4,052 sqft
Details
- Parcel number: 08600300823001
- Zoning: RESI
- Special conditions: None
Construction
Type & style
- Home type: SingleFamily
- Property subtype: Single Family Residence
Materials
- Concrete
- Foundation: Slab
- Roof: Concrete
Condition
- New construction: No
- Year built: 1950
Utilities & green energy
- Sewer: Public Sewer
- Water: None
- Utilities for property: Cable Connected, Electricity Connected, Sewer Connected, Street Lights, Water Available
Community & neighborhood
Security
- Security features: Security Fencing/Lighting/Alarms
Location
- Region: Guaynabo
- Subdivision: VILLA CAPARRA
HOA & financial
HOA
- Has HOA: Yes
- HOA fee: $179 monthly
- Association name: Asociación de Garden Hills Norte
Other fees
- Pet fee: $0 monthly
Other financial information
- Total actual rent: 0
Other
Other facts
- Ownership: Fee Simple
- Road surface type: Concrete
Price history
| Date | Event | Price |
|---|---|---|
| 1/31/2025 | Sold | $1,625,000-9.7% |
Source: | ||
| 1/17/2025 | Pending sale | $1,800,000 |
Source: | ||
| 8/1/2024 | Listed for sale | $1,800,000-2.7% |
Source: | ||
| 7/11/2024 | Listing removed | $1,850,000 |
Source: | ||
| 1/11/2024 | Listed for sale | $1,850,000 |
Source: | ||
Public tax history
Tax history is unavailable.
Neighborhood: 00966
Nearby schools
GreatSchools rating
No schools nearby
We couldn't find any schools near this home.

Get pre-qualified for a loan
At Zillow Home Loans, we can pre-qualify you in as little as 5 minutes with no impact to your credit score.An equal housing lender. NMLS #10287.


