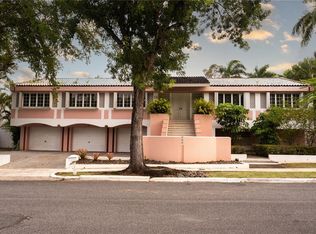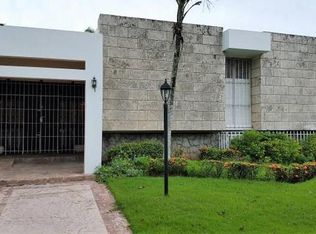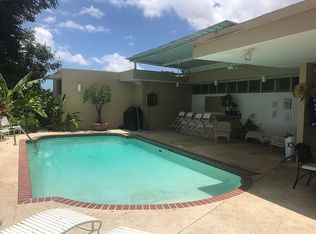Sold for $1,075,000 on 09/24/25
$1,075,000
Interstate Highway 10 Un, Guaynabo, PR 00966
5beds
3,765sqft
Single Family Residence
Built in 1970
9,902 Square Feet Lot
$-- Zestimate®
$286/sqft
$-- Estimated rent
Home value
Not available
Estimated sales range
Not available
Not available
Zestimate® history
Loading...
Owner options
Explore your selling options
What's special
Discover refined living in this elegant single-family home located in the highly sought-after Garden Hills Sur neighborhood of Guaynabo. This luxurious residence offers five spacious bedrooms, each featuring its own ensuite bathroom, offering unparalleled privacy and comfort for every member of the household. Step inside to find a harmonious blend of timeless design and modern convenience. The interior showcases high ceilings, premium finishes, creates a sense of grandeur and warmth. The kitchen, fitted with top-of-the-line appliances, flows seamlessly into the formal dining and living areas, perfect for entertaining guests or enjoying intimate family gatherings. The outdoor spaces are equally impressive, featuring a beautifully designed terrace that overlooks the pool, ideal for al fresco dining and leisurely afternoons. The landscaped garden adds to the home's serene ambiance, providing a private oasis right in your backyard. Situated in a sought-after location, this home offers the perfect balance of luxury, comfort, and convenience. Don't miss the opportunity to own this extraordinary property in one of Guaynabo's most desirable communities. HOA: $150 CRIM: $900 semester (with exoneration)
Zillow last checked: 8 hours ago
Listing updated: September 25, 2025 at 05:46am
Listing Provided by:
Alexandra Amador 787-607-3235,
ALEXANDRA AMADOR 787-607-3235
Bought with:
Alexandra Amador, 18147
ALEXANDRA AMADOR
Source: Stellar MLS,MLS#: PR9108673 Originating MLS: Puerto Rico
Originating MLS: Puerto Rico

Facts & features
Interior
Bedrooms & bathrooms
- Bedrooms: 5
- Bathrooms: 5
- Full bathrooms: 5
Primary bedroom
- Features: Walk-In Closet(s)
- Level: First
Primary bathroom
- Level: First
Dining room
- Level: First
Great room
- Level: First
Kitchen
- Level: First
Heating
- None
Cooling
- Central Air, Ductless
Appliances
- Included: Oven, Convection Oven, Cooktop, Dishwasher, Dryer, Microwave, Refrigerator, Solar Hot Water, Washer
- Laundry: Laundry Room
Features
- Eating Space In Kitchen, High Ceilings, Primary Bedroom Main Floor, Stone Counters, Walk-In Closet(s)
- Flooring: Ceramic Tile, Marble
- Doors: Sliding Doors
- Windows: Window Treatments
- Has fireplace: No
- Furnished: Yes
Interior area
- Total structure area: 3,765
- Total interior livable area: 3,765 sqft
Property
Parking
- Total spaces: 2
- Parking features: Garage - Attached
- Attached garage spaces: 2
Features
- Levels: One
- Stories: 1
- Has private pool: Yes
- Pool features: Other
Lot
- Size: 9,902 sqft
Details
- Parcel number: 08601207205802
- Zoning: R
- Special conditions: None
Construction
Type & style
- Home type: SingleFamily
- Property subtype: Single Family Residence
Materials
- Concrete
- Foundation: Slab
- Roof: Concrete
Condition
- New construction: No
- Year built: 1970
Utilities & green energy
- Sewer: Public Sewer
- Water: Public
- Utilities for property: Electricity Connected, Water Connected
Community & neighborhood
Location
- Region: Guaynabo
- Subdivision: GARDEN HILLS SUR
HOA & financial
HOA
- Has HOA: Yes
- HOA fee: $150 monthly
- Association name: Garden Hills Sur Administrator
Other fees
- Pet fee: $0 monthly
Other financial information
- Total actual rent: 0
Other
Other facts
- Ownership: Fee Simple
- Road surface type: Asphalt
Price history
| Date | Event | Price |
|---|---|---|
| 9/24/2025 | Sold | $1,075,000-20.4%$286/sqft |
Source: | ||
| 7/15/2025 | Pending sale | $1,350,000$359/sqft |
Source: | ||
| 3/6/2025 | Price change | $1,350,000-9.7%$359/sqft |
Source: | ||
| 9/6/2024 | Listed for sale | $1,495,000$397/sqft |
Source: | ||
Public tax history
Tax history is unavailable.
Neighborhood: 00966
Nearby schools
GreatSchools rating
No schools nearby
We couldn't find any schools near this home.

Get pre-qualified for a loan
At Zillow Home Loans, we can pre-qualify you in as little as 5 minutes with no impact to your credit score.An equal housing lender. NMLS #10287.


