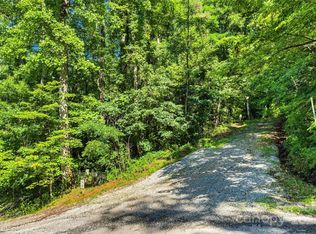Look at the photos again: mountain view, golf view,home view. The home is one of the largest in the community and on one of the most spectacular lots. The size(5,618+/- sq.ft is truly deserving of an individual or family, who desires privacy, yet can host reunions and entertain guests. The Linville Falls Golf course is open all year. The locations of two airports provide a gateway to the world and vice versa. Asheville Regional(AVL) is 1hr and Charlotte Douglas International is 2hr. "A HIDDEN TREASURE"
This property is off market, which means it's not currently listed for sale or rent on Zillow. This may be different from what's available on other websites or public sources.
