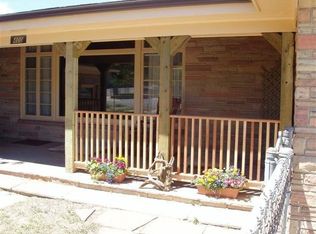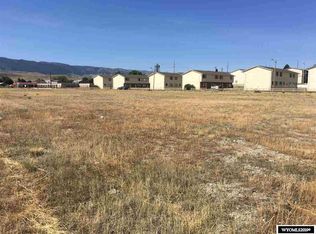Looking for a horse property & shop w/wide open spaces? This 2011 modular home on 5 ac. could be perfect for you! 9680 Hopi features 3 BR, 2 BA & 30x42 shop complete w/220 volt power. New carpet & flooring in 2016, this home has an open floor plan, is clean & in great shape. There is a pellet stove to help w/heating & is not far off the paved road so easy access even in the winter! The shop is a huge bonus & also has an 8’x32’ lean to.
This property is off market, which means it's not currently listed for sale or rent on Zillow. This may be different from what's available on other websites or public sources.

