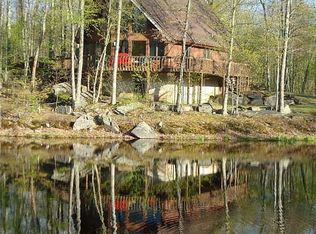With its own spectacular waterfall, stream, and boulder island,on nearly an acre of picturesque land w/ perennial and organic gardens,set in a charming village 70 miles from NYC, 1 mile from DWG national park, this 4+ bed/4.5 bath Vernacular Federal stone and clapboard farmhouse offers upscale modern features while maintaining its historic charm:original wide plank floors, antique moldings and doors, iron hardware, deep sills, beams, leaded antique windows,5 fireplaces, slate roof,media/exercise room w/walk-out to yard/hot tub; Saltillo tile vestibule, granite/stainless eat-in kitchen w/bay and French doors to 432 sf deck overlooking woods and falls. Currently a character-filled artist’s home w/gallery and B&B, this unique oasis is a rare blend of natural beauty, history, and convenience.
This property is off market, which means it's not currently listed for sale or rent on Zillow. This may be different from what's available on other websites or public sources.

