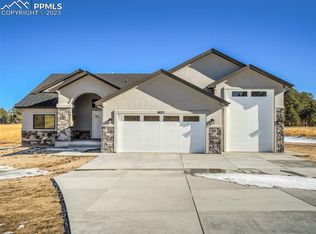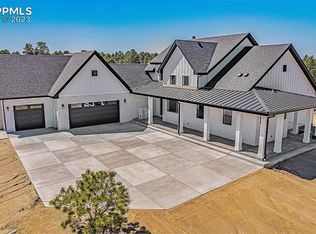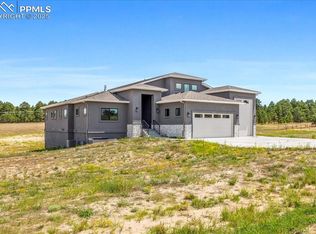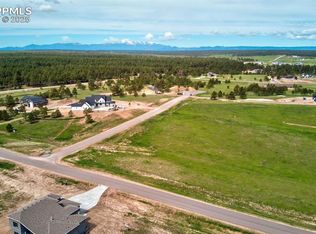The ranch style Dillon welcomes you home with an open concept design style, four bedrooms, three bathrooms, and a three car garage. The upper level great room adjoins a sizable dining area and kitchen with large center island. The master suite boasts a large walk-in closet with access from the laundry room and a spa-like master bath. A main level flex room can serve as a guest room or home office. Outdoor living space includes a covered, maintenance free deck and optional uncovered decks off the master bedroom and dining area. The finished lower level is designed for entertaining with a game room, recreation room, and optional soda bar with room for a refrigerator and microwave. Two additional bedrooms and a full bath are located on the lower level as well as a covered patio off the game room. Please note that not all homes are available on all homesites. As well, we welcome your custom plans. Please note home price does not include homesite. See homesites for individual pricing.
This property is off market, which means it's not currently listed for sale or rent on Zillow. This may be different from what's available on other websites or public sources.




