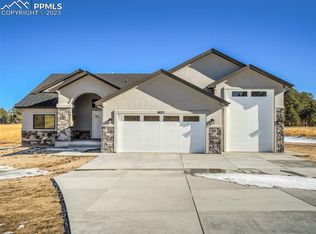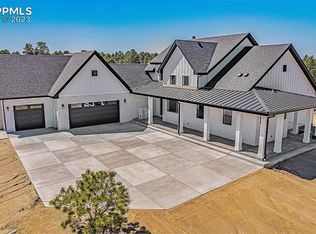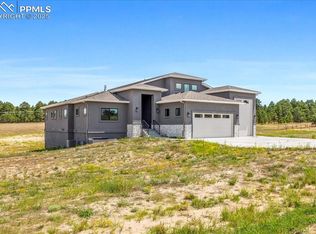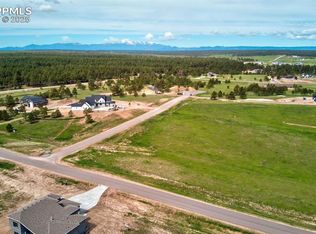Jayden Homes' Eagleview layout offers all the functionality you can want in a luxurious format. With a large kitchen, dining and great room space, this floor plan is perfect for the family and hosting friends. In addition, this 4,526 sq. ft. floor plan features 3.5 Bathrooms and 4 large bedrooms, each with their own walk-in closets, coming in as one of our largest layouts. The basement bedrooms offer a functional Jack & Jill bathroom. Each bedroom is open to a spacious basement which includes a dedicated theater room, on top of a large recreation and gaming space. In addition, this floor plan offers an over-sized 4-car garage with a truly unique angle that offsets from the house providing additional storage space. Please note that not all homes are available on all homesites. As well, we welcome your custom plans. Please note home price does not include homesite. See homesites for individual pricing.
This property is off market, which means it's not currently listed for sale or rent on Zillow. This may be different from what's available on other websites or public sources.




