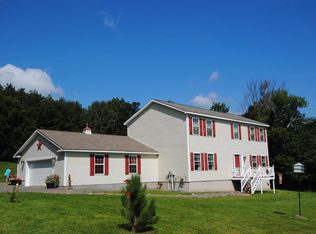ABSOLUTLY PERFECT private estate in the Pocono, Lake Region. Nearly 36 acres of land with a HUGE Custom CAPE COD home nestled on a gorgeous piece of property with beautiful views. Secluded yet close to town and Lake Wallenpaupack. Come enjoy all that this home has to offer. Attention to detail in every inch AND Pride of ownership throughout. Open concept living area, PLUS 7 bedrooms including a large master B/R with bath suite. Lower level boasts an entire fully functional apartment w/ Mother Daughter potential. Bring your ENTIRE family and make this house YOUR HOME!
This property is off market, which means it's not currently listed for sale or rent on Zillow. This may be different from what's available on other websites or public sources.
