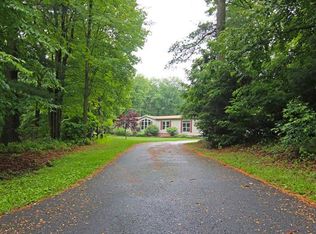Enjoy all four seasons in this secluded Chalet on 12.61 wooded acres with sweeping winter views of Beltsville Lake and Franklin Township. The open concept plan is party friendly as well as efficient. The Great room/dining room area features, cathedral ceilings, hardwood and laminate wood floors, wood burning stove and a wall of sun drenched windows. This sociable area leads to a large deck and hot tub area. The lower level offers 4 large bedrooms and 2 full baths, plenty of space for family and friends. Full basement with coal stove, laundry area and open areas for game tables or storage, adds to the functionality of this unique property. Great location, minutes to the NE Extension, 15 minutes to Blue Mountain Ski Area, 30 minutes to Jack Frost , minutes to Beltsville and Mauch Chunk Lakes
This property is off market, which means it's not currently listed for sale or rent on Zillow. This may be different from what's available on other websites or public sources.

