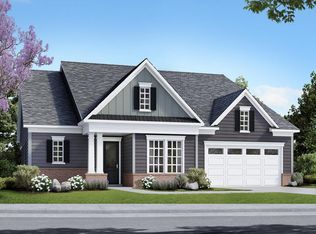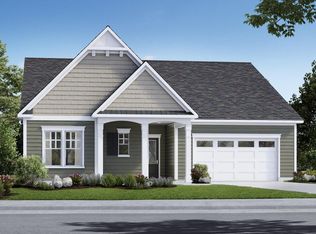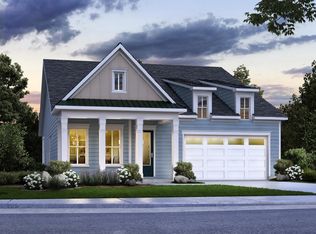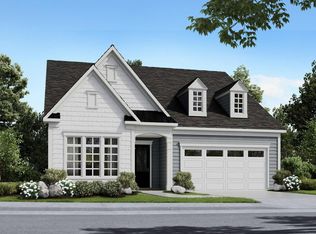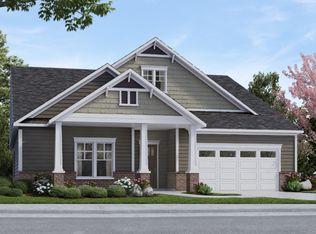Waiting for a 55 and better community that has all the amenity offerings one person could want? The wait is over! Amblebrook Gettysburg has the perfect combination of location and home. This 2 bedroom 2.5 bathroom, 2 car garage, 10' ceilings, is complete with elegant included features such as granite, maple cabinets and stainless steel appliances. This home offers multiple outdoor living spaces to choose from and add your own special touch with an outdoor fireplace. With 2,334 finished square feet, this home has everything, from a spacious primary suite with an oversized primary closet, to an open kitchen and gathering room, loads of natural light as well. The builder's warranty can't be beat. Call now to set up an appointment to discuss pricing and selections! *Photos may not be of actual home. Photos may be of similar home/floorplan if home is under construction or if this is a base price listing.
New construction
Price increase: $5K (1/23)
$596,990
Highland Way Unity, Gettysburg, PA 17325
2beds
2,334sqft
Est.:
Single Family Residence
Built in 2026
8,540 Square Feet Lot
$591,400 Zestimate®
$256/sqft
$350/mo HOA
What's special
Outdoor fireplaceGathering roomOversized primary closetMaple cabinetsLoads of natural lightOpen kitchenSpacious primary suite
- 22 days |
- 107 |
- 1 |
Zillow last checked: 8 hours ago
Listing updated: January 23, 2026 at 01:53am
Listed by:
Brittany Newman 240-457-9391,
DRB Group Realty, LLC 2404579391
Source: Bright MLS,MLS#: PAAD2021098
Tour with a local agent
Facts & features
Interior
Bedrooms & bathrooms
- Bedrooms: 2
- Bathrooms: 3
- Full bathrooms: 2
- 1/2 bathrooms: 1
- Main level bathrooms: 3
- Main level bedrooms: 2
Heating
- Forced Air, Natural Gas
Cooling
- Programmable Thermostat, Central Air, Electric
Appliances
- Included: Microwave, Disposal, Dishwasher, Oven/Range - Gas, Refrigerator, Stainless Steel Appliance(s), Gas Water Heater
Features
- Family Room Off Kitchen, Combination Dining/Living, Combination Kitchen/Dining, Entry Level Bedroom, Primary Bath(s), Walk-In Closet(s), Recessed Lighting, Pantry, 9'+ Ceilings
- Has basement: No
- Has fireplace: No
Interior area
- Total structure area: 2,334
- Total interior livable area: 2,334 sqft
- Finished area above ground: 2,334
Property
Parking
- Total spaces: 2
- Parking features: Garage Faces Front, Attached
- Attached garage spaces: 2
Accessibility
- Accessibility features: None
Features
- Levels: One
- Stories: 1
- Pool features: Community
- Has spa: Yes
Lot
- Size: 8,540 Square Feet
Details
- Additional structures: Above Grade
- Parcel number: NO TAX RECORD
- Zoning: RESIDENTIAL
- Special conditions: Standard
Construction
Type & style
- Home type: SingleFamily
- Architectural style: Ranch/Rambler
- Property subtype: Single Family Residence
Materials
- Frame
- Foundation: Slab
- Roof: Architectural Shingle
Condition
- New construction: Yes
- Year built: 2026
Details
- Builder model: The Unity
- Builder name: DRB Elevate
Utilities & green energy
- Sewer: Public Sewer
- Water: Public
Community & HOA
Community
- Senior community: Yes
- Subdivision: Amblebrook
HOA
- Has HOA: Yes
- Amenities included: Basketball Court, Common Grounds, Fitness Center, Jogging Path, Pier/Dock, Retirement Community, Spa/Hot Tub, Pool, Tennis Court(s), Volleyball Courts
- HOA fee: $350 monthly
Location
- Region: Gettysburg
- Municipality: STRABAN TWP
Financial & listing details
- Price per square foot: $256/sqft
- Date on market: 1/5/2026
- Listing agreement: Exclusive Right To Sell
- Ownership: Fee Simple
Estimated market value
$591,400
$562,000 - $621,000
$2,753/mo
Price history
Price history
| Date | Event | Price |
|---|---|---|
| 1/23/2026 | Price change | $596,990+0.8%$256/sqft |
Source: | ||
| 1/5/2026 | Listed for sale | $591,990$254/sqft |
Source: | ||
| 1/1/2026 | Listing removed | $591,990$254/sqft |
Source: | ||
| 12/2/2025 | Price change | $591,990+0.9%$254/sqft |
Source: | ||
| 4/16/2025 | Listed for sale | $586,990$251/sqft |
Source: | ||
Public tax history
Public tax history
Tax history is unavailable.BuyAbility℠ payment
Est. payment
$4,045/mo
Principal & interest
$2889
Property taxes
$597
Other costs
$559
Climate risks
Neighborhood: 17325
Nearby schools
GreatSchools rating
- 6/10James Gettys El SchoolGrades: K-5Distance: 2.8 mi
- 8/10Gettysburg Area Middle SchoolGrades: 6-8Distance: 4 mi
- 6/10Gettysburg Area High SchoolGrades: 9-12Distance: 2.2 mi
Schools provided by the listing agent
- District: Gettysburg Area
Source: Bright MLS. This data may not be complete. We recommend contacting the local school district to confirm school assignments for this home.
- Loading
- Loading
