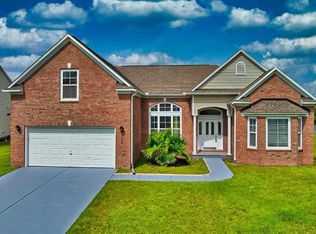Introducing this exquisite 4 bedroom 2.5 bath traditional custom built home directly on the sparkling lake in the prestigious Berkshire Forest section of Carolina Forest. This captivating home is situated high on an .31 acre elevated lot. As you enter the main entrance you take notice of the elegance of the 2 story foyer. As you continue to make your way, you began to notice all of the luxurious features of the home which include smooth flat ceilings, hardwood, tile & carpet flooring with Tempur carpet padding, arched entryways, crown moulding, ceiling fans, recessed lighting, an inviting day parlor, and a grand 2 story living room with peaceful views of the lake. Prepare a delightful meal in your modern kitchen with granite counter tops, Genie pull-out drawers, breakfast bar, black on black appliances, built-in microwave, smooth flat top range, disposal, dishwasher, 42" cherry cabinetry with dental crown moulding, lazy susan, a sunlit breakfast nook, and a kitchen pantry. Serve the meal in the graceful formal dining room with a stylish double step tray ceiling and features a butlers pantry. The exquisite master suite is located on the main level with a double step tray ceiling and memorable lake views. The upscale master bath has his & her dual vanities, water closet, soaking tub with garden window, separate step-in shower, and walk-in closet. On the second level you will find three additional bedrooms with one of the bedrooms featuring access to a private balcony, full bath with make-up desk, and a private office with built-ins. Additional features include a spectacular & spacious back patio over looking the tranquil lake, laundry room with cherry cabinets, 1st floor guest powder room with pedestal sink, irrigation system, and a 2 car attached garage. Berkshire Forest boast 1st class amenities which include sparkling pool, clubhouse, gazebo, playground, lakeside picnic area, volleyball lot, basketball & tennis courts, bocce ball trap, availability to the Atlantic
This property is off market, which means it's not currently listed for sale or rent on Zillow. This may be different from what's available on other websites or public sources.
