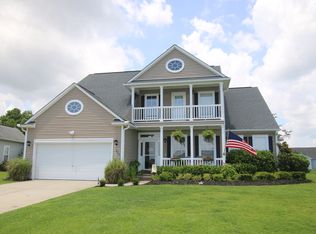Amazing and Rare Property NANTUCKET floor plan!!! This 5BR 4.5BA home in very popular in Berkshire Forest at Carolina Forest! Four bedrooms on the first floor, three of the five bedrooms feature private bathrooms!This immaculate home features 12' and 10' ceilings, formal dining, large living room and two (yes two) luxurious master bedroom suites, wood look tile flooring and fresh paint throughout the house. An over-sized upstairs bonus room includes a full private bath. Kitchen features stainless steel appliances, modern back splash, pantry, and a spacious breakfast nook. Master suite offers separate garden tub and tiled in shower, his and hers bathroom vanities , large walk in closet and tray ceiling. Other features include ceiling fans in every bedroom, walk in attic storage, and gorgeous view of the pond. This home has it all! Amenities at Berkshire Forest include a spacious swimming pool, hot tub, a relaxed low country style clubhouse adorned with screen porches, sprawling pool side patios, lake access with a concrete boat ramp, tennis, basketball, and bocce courts, a playground, and a walking dock, pickle ball and a lazy river that is under construction. An onsite lifestyle director plans events and celebrations which makes getting to know your neighbors a breeze. To top it all off, the HOA includes membership to the Atlantica Beach Club which provides parking, beach access, and oceanfront pool features right on the beautiful Atlantic Ocean! Carolina Forest area offers an award-winning school, multiple little shopping centers, grocery stores, medical facilities, recreational centers, library, religious centers, bike park and the ocean is just 15 min away!!! Don't settle for less than this immaculate home.
This property is off market, which means it's not currently listed for sale or rent on Zillow. This may be different from what's available on other websites or public sources.
