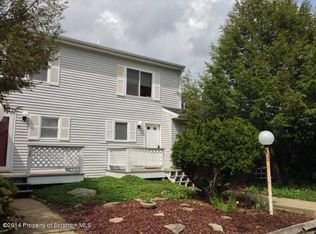CUSTOM-BUILT ELEGANCE permeates this almost new English Country-inspired home nestled on 3-acre picturesque lot with perennials galore & fantastic view of Elk Mt. slopes.Uniquely designed with interior columns & balcony,turret,paddle fans, skylights,tray ceilings & hickory floors.Hickory & granite gourmet kitchen.Central stereo;3-zoned heat. Tiered deck with hot tub + patio area. 3-car garage., Baths: 1 Bath Lev 1,1 Half Lev 1,1 Bath Lev 2, Beds: 2+ Bed 1st,1 Bed 2nd,Mstr 1st, SqFt Fin - Main: 1670.00, SqFt Fin - 3rd: 0.00, Formal Dining Room: Y, Dining Area: Y, Ultra Modern: Y, SqFt Fin - 2nd: 650.00
This property is off market, which means it's not currently listed for sale or rent on Zillow. This may be different from what's available on other websites or public sources.

