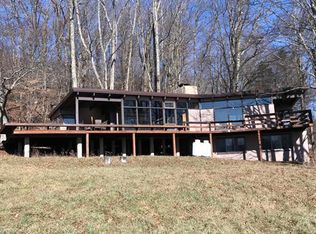Country living at its best - this almost new home (2003) sits on 8.9 acres of countryside with stunning views of Elk Mountain. Move-in ready this house is immaculate with 1st floor master, family room with cathedral ceiling, wall of windows & fireplace, the bonus room (20x22) over garage is ready to be finished. Also includes snow blower, ride-on lawn mower, portable generator + all appliances., Baths: 1 Bath Lev 1,1 Half Lev 1,1 Bath Lev 2, Beds: 1 Bed 1st,2+ Bed 2nd, SqFt Fin - Main: 1200.00, SqFt Fin - 3rd: 0.00, Formal Dining Room: Y, Modern Kitchen: Y, SqFt Fin - 2nd: 800.00
This property is off market, which means it's not currently listed for sale or rent on Zillow. This may be different from what's available on other websites or public sources.

