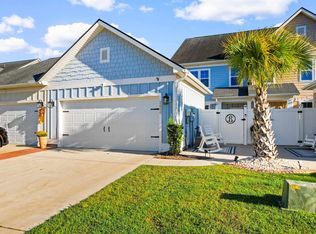Set up your appointment today to see your future home. This 4BR, 3 full bath Bradford II model style home is in the desirable neighborhood of Emmens Preserve in Market Commons. Interior was just all freshly painted, hard surface wood flooring throughout main living areas and tile in all bathrooms. Kitchen has 42" cabinets, granite counter tops, breakfast bar and all stainless steel appliances. Vaulted ceilings in the living room and kitchen area and has trey ceilings in the dining room and master bedroom. The rest of the main level of the home has 9' smooth surface ceilings. Makes it feel so much bigger. Three of the bedrooms have walk in closets. Extra storage space in the garage as well with metal shelving and a hanging flat shelve. Other upgraded features include tile back splash, crown molding and living room fireplace. The best upgraded feature is the full on suite bedroom and bath bonus room above the garage. Great for guest, parents or that older child that wants their own space. Also has front and back covered porches so can enjoy that morning coffee or that evening adult beverage. Emmens Preserve is also an all natural gas community. Enjoy some of the best neighborhood amenities around with the resort style pool, clubhouse, playground, gym, grill kitchen areas, fire pits, horseshoes, putting greens and walking trails. Also just a short golf cart, bike ride, walk or car ride from Market Commons and all that has to offer. From restaurants, shopping, entertainment, playgrounds, ball fields, walking trails and so much more. Plus just a short ride away from the beaches and Myrtle Beach State Park. Set up your appointment today to see your future home. Square footage is approximate and not guaranteed. Buyer is responsible for verification.
This property is off market, which means it's not currently listed for sale or rent on Zillow. This may be different from what's available on other websites or public sources.

