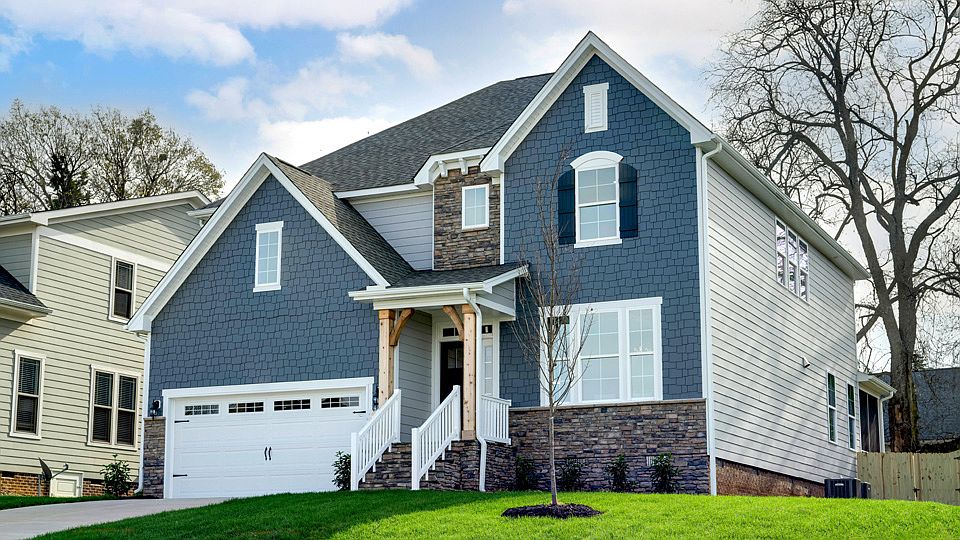The Hampshire is one of our two-story plans featured at The Enclave at Old Fields in Graham, North Carolina. This home features 4 bedrooms, 3 bathrooms, 3,133 sq. ft. of living space, and a 2-car garage Plus an unfinished basement! Upon entering the home, you’ll be greeted by an inviting foyer connecting to a dining room, then lead into the center of the home. This open-concept space features a large living room, dining area, and functional kitchen. The kitchen is equipped with a walk-in pantry, butler pantry, stainless steel appliances, and center island with a breakfast bar. Also located on the first floor, off the living room, is a convenient guest bedroom and full bathroom.The Hampshire upstairs features a spacious primary bedroom, complete with walk-in closet, separate sitting room and primary bathroom with a dual vanity. The additional two bedrooms share a third full bathroom. There is an upstairs loft space, perfect for family entertainment, gaming, or a reading area.
Pending
$539,000
Haw River, NC 27258
4beds
3,133sqft
Stick/Site Built, Residential, Single Family Residence
Built in 2024
0.19 Acres Lot
$-- Zestimate®
$--/sqft
$50/mo HOA
What's special
Functional kitchenUpstairs loft spaceButler pantryInviting foyerWalk-in pantryPrimary bedroomWalk-in closet
- 198 days
- on Zillow |
- 103 |
- 5 |
Zillow last checked: 7 hours ago
Listing updated: July 22, 2025 at 10:07pm
Listed by:
Elizabeth Ward 336-649-4344,
DR Horton
Source: Triad MLS,MLS#: 1166977 Originating MLS: Greensboro
Originating MLS: Greensboro
Schedule tour
Select your preferred tour type — either in-person or real-time video tour — then discuss available options with the builder representative you're connected with.
Select a date
Facts & features
Interior
Bedrooms & bathrooms
- Bedrooms: 4
- Bathrooms: 3
- Full bathrooms: 3
- Main level bathrooms: 1
Primary bedroom
- Level: Second
- Dimensions: 15 x 17.29
Bedroom 2
- Level: Main
- Dimensions: 15 x 10.83
Bedroom 3
- Level: Second
- Dimensions: 15 x 10.92
Bedroom 4
- Level: Second
- Dimensions: 15 x 10.92
Breakfast
- Level: Main
- Dimensions: 10.5 x 13.33
Dining room
- Level: Main
- Dimensions: 11.5 x 13.08
Living room
- Level: Main
- Dimensions: 16.5 x 16.33
Loft
- Level: Second
- Dimensions: 13.42 x 17
Other
- Level: Second
- Dimensions: 9.42 x 11.33
Heating
- Heat Pump, Natural Gas
Cooling
- Central Air
Appliances
- Included: Dishwasher, Double Oven, Exhaust Fan, Gas Cooktop, Range Hood, Gas Water Heater, Tankless Water Heater
- Laundry: Dryer Connection, Laundry Room, Washer Hookup
Features
- Dead Bolt(s), Soaking Tub, Kitchen Island, Pantry, Separate Shower
- Flooring: Carpet, Engineered Hardwood, Tile
- Basement: Crawl Space
- Attic: Pull Down Stairs
- Number of fireplaces: 1
- Fireplace features: Gas Log, Living Room
Interior area
- Total structure area: 3,133
- Total interior livable area: 3,133 sqft
- Finished area above ground: 3,133
Property
Parking
- Total spaces: 2
- Parking features: Driveway, Garage, Garage Door Opener, Attached
- Attached garage spaces: 2
- Has uncovered spaces: Yes
Features
- Levels: Two
- Stories: 2
- Patio & porch: Porch
- Pool features: None
Lot
- Size: 0.19 Acres
Details
- Parcel number: 152842
- Zoning: Residential
- Special conditions: Owner Sale
Construction
Type & style
- Home type: SingleFamily
- Property subtype: Stick/Site Built, Residential, Single Family Residence
Materials
- Cement Siding
Condition
- New Construction
- New construction: Yes
- Year built: 2024
Details
- Builder name: D.R. Horton
Utilities & green energy
- Sewer: Public Sewer
- Water: Public
Community & HOA
Community
- Security: Carbon Monoxide Detector(s), Smoke Detector(s)
- Subdivision: The Enclave at Old Fields
HOA
- Has HOA: Yes
- HOA fee: $50 monthly
Location
- Region: Haw River
Financial & listing details
- Date on market: 1/10/2025
- Listing agreement: Exclusive Right To Sell
- Listing terms: Cash,Conventional,FHA,USDA Loan,VA Loan
About the community
Welcome to The Enclave at Old Fields, a new home community in the quaint city of Haw River, North Carolina. This community offers 3 single family floorplans, ranging from 2,558-3,133 sq. ft, featuring 4 bedrooms, up to 4 bathrooms, and 2 car garages.
Homes in this neighborhood also come equipped with smart home technology, allowing you to control your home easily. Whether adjusting the temperature or turning on the lights, convenience is at your fingertips.
Situated just off I-40 and right outside of Burlington, this new community will provide easy access to major roadways and is conveniently located near restaurants, grocery stores, recreation areas, and other amenities. Additionally, Burlington is just 7 miles away, providing even more options for dining and entertainment.
With its prime location, variety of floorplan offerings, and modern features, The Enclave at Old Fields is truly a gem. Don't miss out on the opportunity to call it your own. Schedule a tour today!
Source: DR Horton

