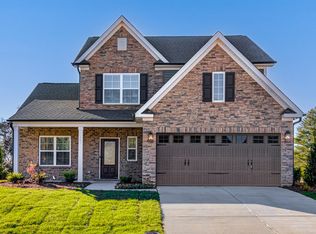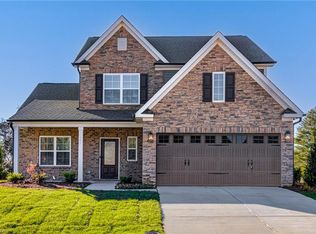The Saluda is a two-story plan featuring four bedrooms, three bathrooms and an optional covered back porch. Immediately upon entry, you are greeted by the open concept eat-in with optional pet pad, kitchen and great room with an optional fireplace and coffered ceiling. There is an alternative kitchen option that moves the sink from overlooking the back porch to the island. There is an optional sunroom with available entries from the great room or kitchen with or without a raised bar. A full bathroom sits just inside the entrance of the three-car garage, with an optional bench and cubbies. A flex space or guest bedroom completes the main level. Upstairs, the primary bedroom features a walk-in closet with laundry room passthrough and an ensuite bathroom with optional dual sinks and tub and shower combination. The primary bedroom has an optional boxed ceiling, window seat and sitting room. The second level offers two secondary bedrooms with private walk-in closets and a conveniently located full bathroom with optional dual sinks. There is an alternative floorplan available that offers an additional secondary bedroom and full bathroom. A loft space that can be converted into a bonus room or additional secondary bedroom completes the second level.
This property is off market, which means it's not currently listed for sale or rent on Zillow. This may be different from what's available on other websites or public sources.

