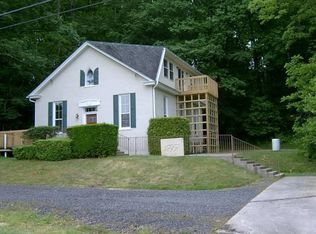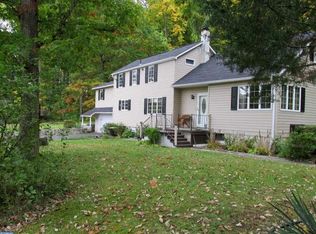Paved driveway leads to private equestrian estate. Contemporary w/ exceptional floor plan & 8 y/o kitchen equipped w/ Thermador stove, wine fridge, granite counter tops, breakfast nook & DCS oven. Great room w/ large windows & gas FP. Radiant heat floors in kitchen & great room. Formal DR w/ sliders which open to deck. LR w/ sweeping ceilings, an abundance of windows & floor-to-ceiling brick fireplace w/ gas insert & sliders to deck. Finished bsmt w/ FR, 4th BR & 3/4 bath. Redwood ceilings, banisters & exterior. Tile & wood floors. Heated in-ground pool w/ stone & brick patio. Fenced sport court. 36x36 Morton barn w/ 4 12x12 stalls, 2 small dry lots w/ PVC fencing. Cement aisle, tack rm, wash stall w/ hot water, frost free hydrant & hayloft. Shed for storing shavings. 70x100 riding ring w/ PVC fence. Additional features incl: 2x6 framing, 11 heating zones w/ thermostats in each room & 7 Mitsubishi ac units, cedar closet, whole house generator & walk-in closets. Balconies off 3 BRs. Owners worked w/ architect & have blueprints for addition off the main floor bedroom into the bedroom where French doors open to en-suite bathroom
This property is off market, which means it's not currently listed for sale or rent on Zillow. This may be different from what's available on other websites or public sources.


