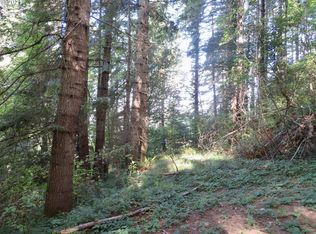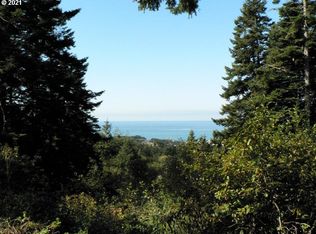45-+ acre ocean view hilltop estate with 10,000-+ sq. ft. Cape Cod style home awaits the buyer seeking end of road privacy and a spacious custom home with ocean views from every room. 8 bedrooms, 8.5 baths including caretaker apartment, barn, gated & paved driveway, huge great room, surfer shower and much more. Could be a great family get away property or corporate retreat. May be possible to divide.
This property is off market, which means it's not currently listed for sale or rent on Zillow. This may be different from what's available on other websites or public sources.


