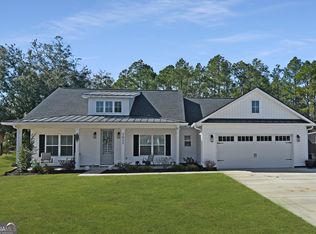One story, split bedroom layout with open concept living space at the heart of the home. Formal dining room just off entry opens up to the family room & kitchen. The kitchen features a spacious island, tons of countertop & cabinet space & a double bowl sink overlooking the backyard. Master suite just off the kitchen includes vaulted ceiling, walk-in closet & private bath with separate tile tub & shower.
This property is off market, which means it's not currently listed for sale or rent on Zillow. This may be different from what's available on other websites or public sources.


