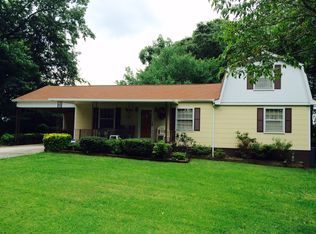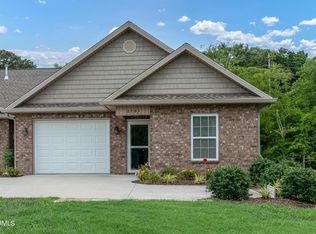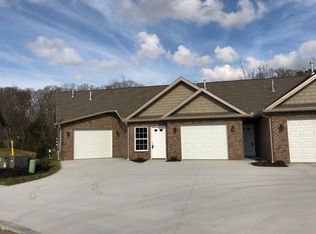Unique property*Ranch Style home with Open floor plan*Was completely remodeled in 2012 with hand scraped hardwood floors and tile in the wet areas*Master offers walk in closet and tub/shower combo in the bath*Sunroom off the back with concrete patio leading to fenced back yard*Metal Roof* 2 car attached garage PLUS 2- 2 car detached garages (one parks lengthwise and the other features loft workshop area), Storage Building for large equipment; another storage shed and a 3 area dog kennel with dog runs (with water and power)
This property is off market, which means it's not currently listed for sale or rent on Zillow. This may be different from what's available on other websites or public sources.



