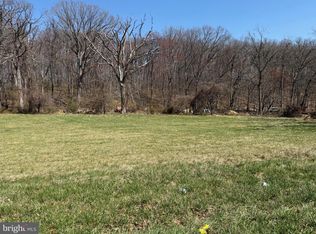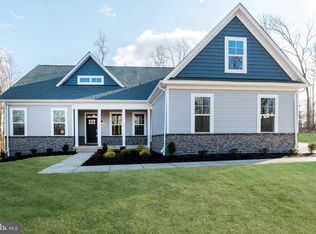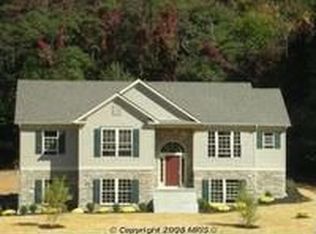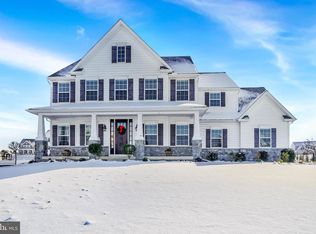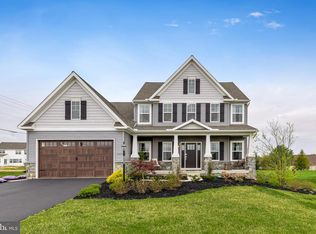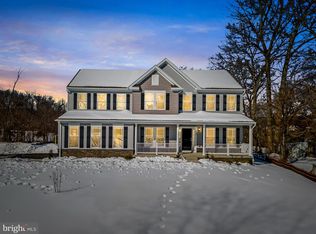Other plans are also available. 4 Bedrooms, 2 1/2 Baths with Standard 2 Car Garage w/ Carriage Style Door. Generous First Floor Living Boasting 9' Ceilings, Gas Fireplace in the Family Room, Formal Living / Flex Space as well as Dining Room. Gourmet Kitchen with 42" Painted Shaker Cabinets, LVP Flooring, Breakfast Island Cabinet Workspace, Recessed Lighting Package and Stainless-Steel Appliances. Huge Finished Rec Room! The Second Floor features a standard Teen / Flex / Loft area convertible to another bedroom as well as a Generous Sized Primary Suite with an En Suite and 3 Other Bedrooms. Pictures Shown are of Home already built at another location and are to be used for illustration purposes only, may show additional features. Virtual Staging / Enhancements. Commuter Friendly and close to Nearby Shopping & Restaurants. Pricing shown is for Base Hamilton Model. This Home Plan is available to view at another location.
New construction
$764,900
Hamilton York Rd, Parkton, MD 21120
4beds
2,609sqft
Est.:
Single Family Residence
Built in 2026
1.93 Acres Lot
$763,400 Zestimate®
$293/sqft
$-- HOA
What's special
Huge finished rec roomDining roomBreakfast island cabinet workspaceLvp flooringStainless-steel appliancesRecessed lighting package
- 115 days |
- 346 |
- 5 |
Zillow last checked: 8 hours ago
Listing updated: December 31, 2025 at 01:45pm
Listed by:
Tammy Waechter 410-916-4915,
The Pinnacle Real Estate Co. 410-560-3556,
Co-Listing Agent: Liz Warren 443-974-8136,
The Pinnacle Real Estate Co.
Source: Bright MLS,MLS#: MDBC2143230
Tour with a local agent
Facts & features
Interior
Bedrooms & bathrooms
- Bedrooms: 4
- Bathrooms: 3
- Full bathrooms: 2
- 1/2 bathrooms: 1
- Main level bathrooms: 1
Basement
- Area: 650
Heating
- Forced Air, Propane
Cooling
- Central Air, Ceiling Fan(s), Electric
Appliances
- Included: Dishwasher, Microwave, Refrigerator, Cooktop, Gas Water Heater
- Laundry: Upper Level
Features
- Dining Area, Floor Plan - Traditional, Kitchen - Gourmet, Open Floorplan, Built-in Features, Ceiling Fan(s), Kitchen Island, Pantry, Recessed Lighting, Walk-In Closet(s)
- Flooring: Carpet, Luxury Vinyl, Wood
- Basement: Unfinished,Rough Bath Plumb
- Number of fireplaces: 1
- Fireplace features: Gas/Propane
Interior area
- Total structure area: 3,259
- Total interior livable area: 2,609 sqft
- Finished area above ground: 2,609
- Finished area below ground: 0
Property
Parking
- Total spaces: 4
- Parking features: Inside Entrance, Attached, Driveway
- Attached garage spaces: 2
- Uncovered spaces: 2
Accessibility
- Accessibility features: None
Features
- Levels: Three
- Stories: 3
- Pool features: None
Lot
- Size: 1.93 Acres
Details
- Additional structures: Above Grade, Below Grade
- Parcel number: NO TAX RECORD
- Zoning: R
- Special conditions: Standard
Construction
Type & style
- Home type: SingleFamily
- Architectural style: Colonial
- Property subtype: Single Family Residence
Materials
- Vinyl Siding
- Foundation: Concrete Perimeter
- Roof: Asphalt
Condition
- Excellent
- New construction: Yes
- Year built: 2026
Details
- Builder model: Hamilton
- Builder name: Envision Builders
Utilities & green energy
- Sewer: Perc Approved Septic
- Water: Well
Community & HOA
Community
- Subdivision: Parkton
HOA
- Has HOA: No
Location
- Region: Parkton
Financial & listing details
- Price per square foot: $293/sqft
- Date on market: 10/23/2025
- Listing agreement: Exclusive Right To Sell
- Ownership: Fee Simple
Estimated market value
$763,400
$725,000 - $802,000
$3,889/mo
Price history
Price history
| Date | Event | Price |
|---|---|---|
| 10/23/2025 | Listed for sale | $764,900$293/sqft |
Source: | ||
Public tax history
Public tax history
Tax history is unavailable.BuyAbility℠ payment
Est. payment
$4,514/mo
Principal & interest
$3589
Property taxes
$657
Home insurance
$268
Climate risks
Neighborhood: 21120
Nearby schools
GreatSchools rating
- 9/10Seventh District Elementary SchoolGrades: PK-5Distance: 1.4 mi
- 9/10Hereford Middle SchoolGrades: 6-8Distance: 8.9 mi
- 10/10Hereford High SchoolGrades: 9-12Distance: 7.1 mi
Schools provided by the listing agent
- Middle: Hereford
- High: Hereford
- District: Baltimore County Public Schools
Source: Bright MLS. This data may not be complete. We recommend contacting the local school district to confirm school assignments for this home.
- Loading
- Loading
