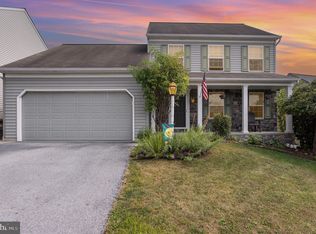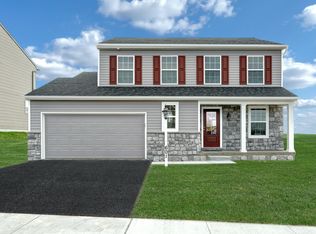With a large family room to the rear of the house and a front room that could be either a dining room or living room this plan's focus is on flexibility. Three bedrooms and two full baths complete the upstairs portion of this well balanced design.*Please note this listing represents a base level floorplan, not an existing home.*Prices subject to change without notice. All information, including square footage, is deemed accurate but not guaranteed. Current plan(s) subject to change or may be deleted without notice. (Including, but not limited to, specifications, design, layout, exterior elevation, etc.) Additional plans and styles of homes may be added or deleted without notice.
This property is off market, which means it's not currently listed for sale or rent on Zillow. This may be different from what's available on other websites or public sources.


