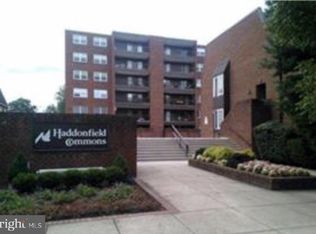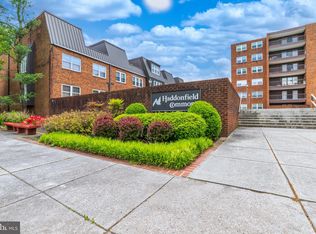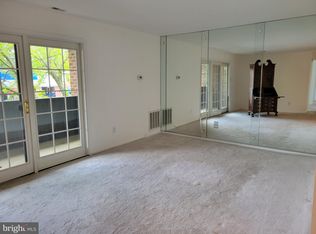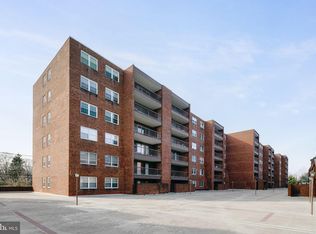Sold for $265,000
$265,000
Haddonfield Commons Haddon Ave #114, Haddonfield, NJ 08033
2beds
828sqft
Condominium
Built in 1975
-- sqft lot
$297,000 Zestimate®
$320/sqft
$2,254 Estimated rent
Home value
$297,000
$264,000 - $333,000
$2,254/mo
Zestimate® history
Loading...
Owner options
Explore your selling options
What's special
First floor courtyard end unit with a large private brick wall patio (approximately 9x20')with courtyard entrance. . This bright unit has been freshly painted and newly carpeted throughout. Haddonfield Commons condo development is located near restaurants, PATCO, and banks and other retail in the immediate neighborhood. It has a large primary bedroom which includes a walk in closet and full bath. There is also a room -that has pocket doors that could be a den/home office or guest bedroom with closet. The kitchen had been updated and includes Corian countertops and oak cabinets and tile flooring with an additional closet/or pantry with mirrored doors. There is a large living room with an adjoining dining room area. There are sliding glass doors from the living room that open to the patio and utility shed. The patio is private and also partially coveredThe hot water heater has been recently replaced. There is an assigned underground well lit parking space and also an assigned storage closet in this underground garage area. Bldg has large meeting room with kitchen which can be used with a small fee. Cats permitted. this unit is being sold "as is"
Zillow last checked: 8 hours ago
Listing updated: September 23, 2024 at 02:20pm
Listed by:
Ann Koelling 609-922-6136,
Rhoads Real Estate LLC
Bought with:
Jeanne Wolschina, 0345954
Keller Williams Realty - Cherry Hill
Source: Bright MLS,MLS#: NJCD2061154
Facts & features
Interior
Bedrooms & bathrooms
- Bedrooms: 2
- Bathrooms: 1
- Full bathrooms: 1
- Main level bathrooms: 1
- Main level bedrooms: 2
Heating
- Baseboard, Central, Hot Water, Electric
Cooling
- Central Air, Electric
Appliances
- Included: Built-In Range, Cooktop, Dishwasher, Disposal, Dryer, Oven/Range - Electric, Water Heater, Refrigerator, Electric Water Heater
- Laundry: Has Laundry, Dryer In Unit, Washer In Unit, In Unit
Features
- Dining Area, Entry Level Bedroom, Flat, Floor Plan - Traditional, Eat-in Kitchen, Primary Bath(s), Bathroom - Tub Shower, Walk-In Closet(s), Dry Wall
- Flooring: Carpet, Ceramic Tile
- Doors: Sliding Glass, Double Entry
- Windows: Sliding
- Has basement: No
- Has fireplace: No
- Common walls with other units/homes: 2+ Common Walls
Interior area
- Total structure area: 828
- Total interior livable area: 828 sqft
- Finished area above ground: 828
Property
Parking
- Total spaces: 1
- Parking features: Basement, Underground, Garage Faces Front, Storage, Inside Entrance, Assigned, Concrete, Driveway, Private, Free, Secured, On Street, Parking Lot, Garage
- Attached garage spaces: 1
- Has uncovered spaces: Yes
- Details: Assigned Parking, Assigned Space #: 100
Accessibility
- Accessibility features: No Stairs, Accessible Entrance, Accessible Approach with Ramp, 2+ Access Exits
Features
- Levels: One
- Stories: 1
- Patio & porch: Brick, Patio, Enclosed
- Exterior features: Lighting, Storage, Sidewalks, Street Lights
- Pool features: None
- Has view: Yes
- View description: Courtyard
- Frontage type: Road Frontage
Lot
- Features: Level, Private, Corner Lot/Unit
Details
- Additional structures: Above Grade
- Additional parcels included: Underground assigned #100 and overflow parking in side rear lot #20 is the assigned storage locker for this unit.
- Parcel number: 170012300001C0114
- Zoning: RESIDENTIAL
- Zoning description: Residential
- Special conditions: Standard
Construction
Type & style
- Home type: Condo
- Architectural style: Traditional
- Property subtype: Condominium
- Attached to another structure: Yes
Materials
- Brick, Copper Plumbing, Glass, Concrete
- Foundation: Block, Brick/Mortar
- Roof: Unknown
Condition
- Excellent
- New construction: No
- Year built: 1975
Details
- Builder model: Madison
- Builder name: Plaza
Utilities & green energy
- Electric: 150 Amps
- Sewer: Public Sewer
- Water: Public
- Utilities for property: Cable Available, Electricity Available, Sewer Available, Underground Utilities, Water Available, Cable
Community & neighborhood
Security
- Security features: Carbon Monoxide Detector(s), Desk in Lobby, Smoke Detector(s), 24 Hour Security
Location
- Region: Haddonfield
- Subdivision: Haddonfield Commons
- Municipality: HADDONFIELD BORO
HOA & financial
HOA
- Has HOA: Yes
- HOA fee: $303 monthly
- Amenities included: Storage, Meeting Room, Party Room
- Services included: All Ground Fee, Common Area Maintenance, Maintenance Structure, Lawn Care Front, Management, Water, Trash
- Association name: HADDONFIELD COMMMONS
Other
Other facts
- Listing agreement: Exclusive Right To Sell
- Ownership: Condominium
- Road surface type: Black Top, Paved
Price history
| Date | Event | Price |
|---|---|---|
| 7/1/2024 | Sold | $265,000$320/sqft |
Source: | ||
| 6/12/2024 | Pending sale | $265,000$320/sqft |
Source: | ||
| 5/31/2024 | Price change | $265,000-5.3%$320/sqft |
Source: | ||
| 1/22/2024 | Listed for sale | $279,900$338/sqft |
Source: | ||
Public tax history
Tax history is unavailable.
Neighborhood: 08033
Nearby schools
GreatSchools rating
- 9/10Elizabeth Haddon Elementary SchoolGrades: PK-5Distance: 0.6 mi
- 7/10Haddonfield Middle SchoolGrades: 6-8Distance: 0.7 mi
- 8/10Haddonfield Memorial High SchoolGrades: 9-12Distance: 0.8 mi
Schools provided by the listing agent
- Elementary: J. Fithian Tatem E.s.
- Middle: Haddonfield
- High: Haddonfield Memorial H.s.
- District: Haddonfield Borough Public Schools
Source: Bright MLS. This data may not be complete. We recommend contacting the local school district to confirm school assignments for this home.
Get a cash offer in 3 minutes
Find out how much your home could sell for in as little as 3 minutes with a no-obligation cash offer.
Estimated market value$297,000
Get a cash offer in 3 minutes
Find out how much your home could sell for in as little as 3 minutes with a no-obligation cash offer.
Estimated market value
$297,000



